Answering questions about San Giacomo
by Joanna Mundy
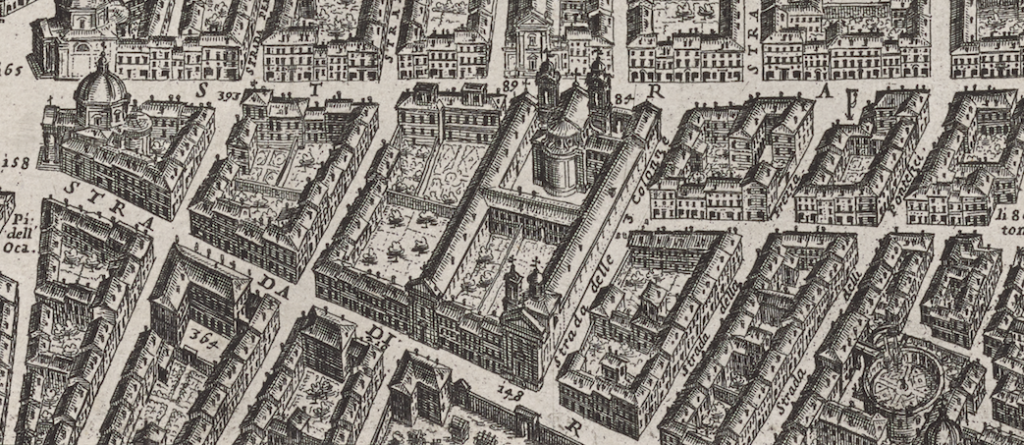
The church of San Giacomo degli Incurabili, also known as San Giacomo in Augusta, and the surrounding structures on the Via del Corso presented us with questions about what to build due to a conflict between our two principal sources: Falda’s map of 1676 (Figure 1) and his detailed print of San Giacomo from Il nuovo teatro delle fabriche, et edificii, in prospettiva di Roma moderna, vol. 3, print 25 (Figure 2). The print, Chiesa di S. Giacomo Con L’Hospedale de Gl’Incvrabili su’ la Via del’ Corso, shows the façade of the church with a small additional façade to the viewer’s right on the north side of the church. The map, by contrast, shows two small gables suggesting facades for the galleries that flank the church on both the north and south sides, and these gables do not seem to match the shape of the small façade shown to the north in the nuovo teatro print.
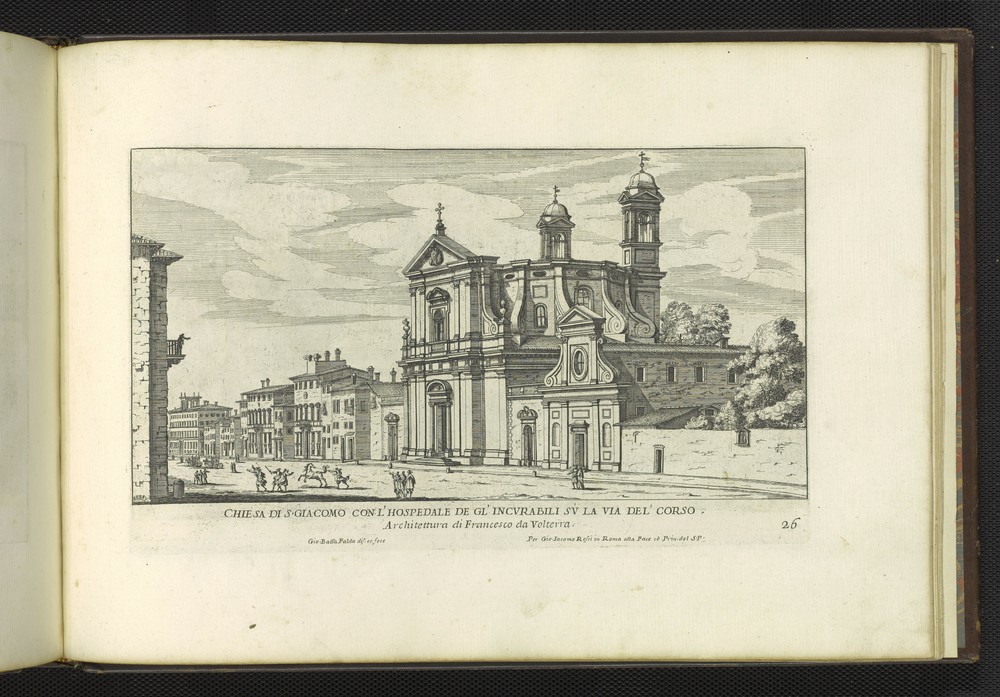
Other maps from the early modern period include the 1575 map of Etienne Du Pérac-Lafréry, the 1593 map of Antonio Tempesta, the 1618 map of Matteo Greuter, and the 1625 map of Giovanni Maggi (Figures 3 and 4, see footnote [1] for links to view Greuter and Maggi).[1] The Du Pérac-Lafréry map shows that the church had not yet been constructed in its current form, while the Tempesta map shows the galleries or wings of the hospital partly constructed but the main church still absent. Construction of the modern church of San Giacomo along with the expansion of the women’s ward and the connection of the north and south wings of the hospital, took place between 1579 and 1600. The Greuter and Maggi maps both show the full church present with both galleries or wings of the hospital, though the hospital wings’ gables more closely resemble those on Tempesta’s map than they do those shown by Falda. The façade-like gables were added to the hospital galleries in the late sixteenth century. The main alteration to the building during the seventeenth century was the addition of the Baroque interior to the chapel of S. Maria in Porta Paradisi in 1644 by G. A. de Rossi.[2]
-
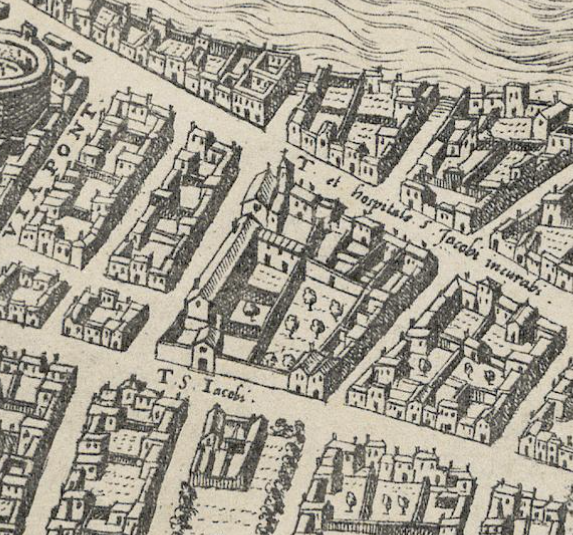
Figure 3: Detail from E. Du Pérac-Lafréry’s, Nova urbis Romae descriptio, 1577. -
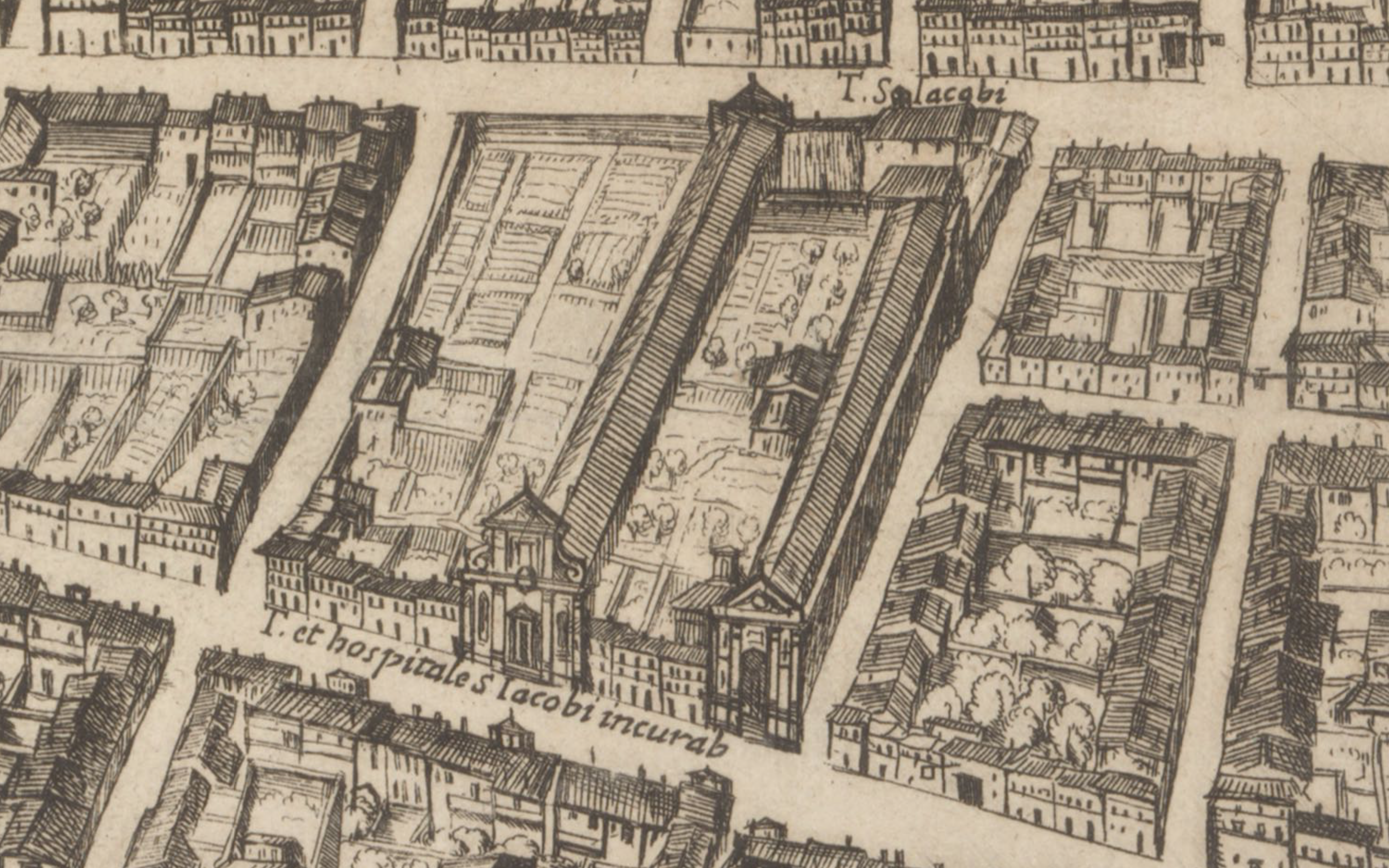
Figure 4: Detail from A Tempesta’s, Recens provt hodie iacet almae vrbis Romae, 1593.
Falda’s print and map include a number of contradictory details. In order to determine which of the two Falda sources to follow for the recreation of this stretch of the Via del Corso, we researched the history of San Giacomo. The first question raised by the print was the apparent absence of the dome. We were able to test the accuracy of Falda’s print by comparing it with photographs. Photographs of the church not only show that the façade closely matches that found in the print by Falda, but also demonstrates that from the street neither the dome nor the roof that covers it is visible. (Figures 5, 6 and 7).
-
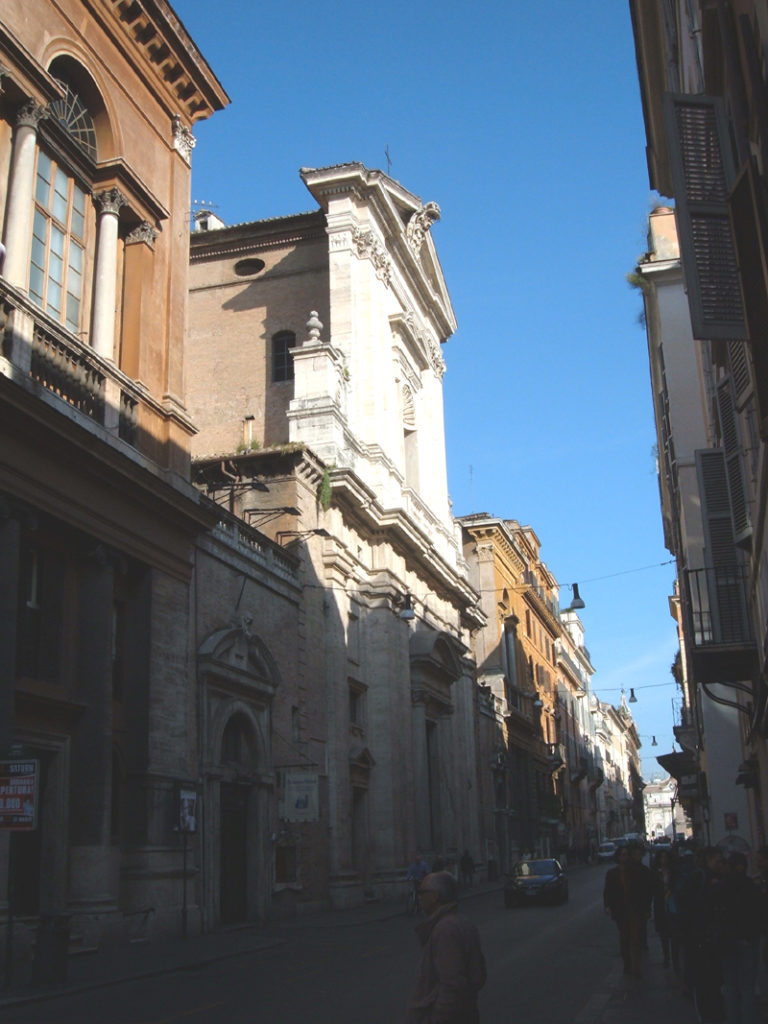
Figure 5: Photograph of San Giacomo degli Incurabili. -
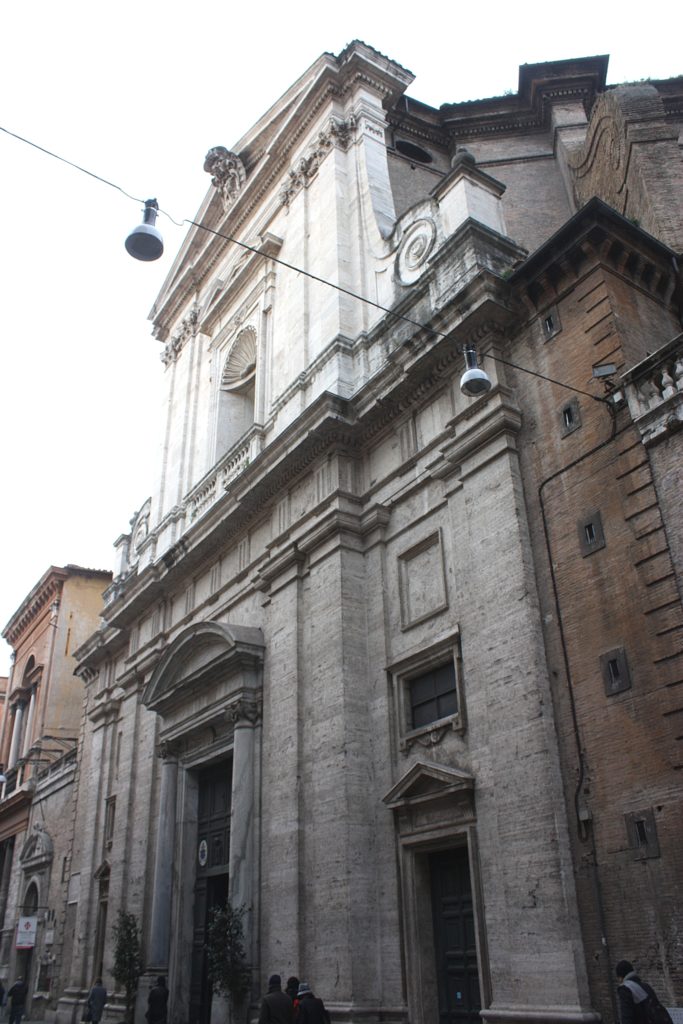
Figure 6: Photograph of San Giacomo degli Incurabili.
In his print, Falda represents the elements of the building that are visible from the Via del Corso. The vault of the dome of San Giacomo is largely encased by the drum and roof and hence is not visible from the street.[3]
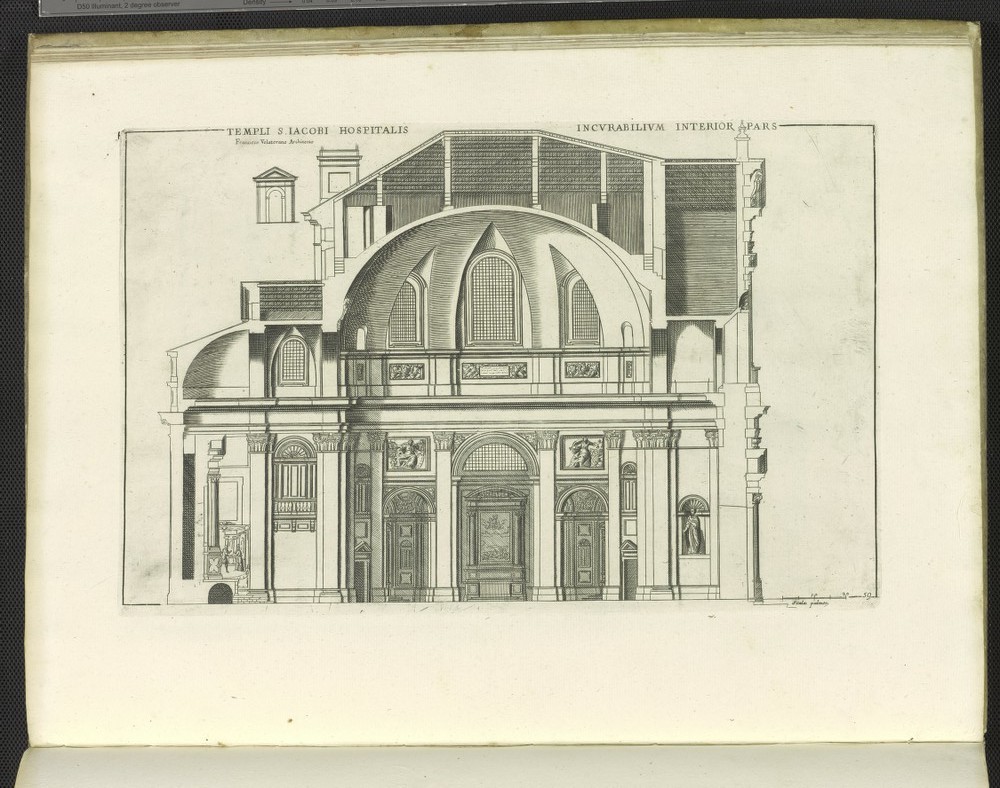
Other prints also provided important comparisons for determining the accuracy of Falda’s print of the façade. The print of the façade included in G. G. de Rossi’s Insignium Romæ templorum prospectus exteriores interioresque: a celebrioribus architectis inventi…, 1684, shows a plan and elevation very similar to that actually constructed (Figure 8). Falda’s print, by contrast, is missing the two smaller doors. These missing doors may, in part, be explained by the elevation shown on the foundation medal of 1592, which is a version of the façade similar to that constructed, but which shows two small windows in place of the doors (Figure 9).[4] Given the sharply angled recession of Falda’s view and the fact that he may have been using sources that contradicted one another, he apparently decided to leave the side sections empty.
-
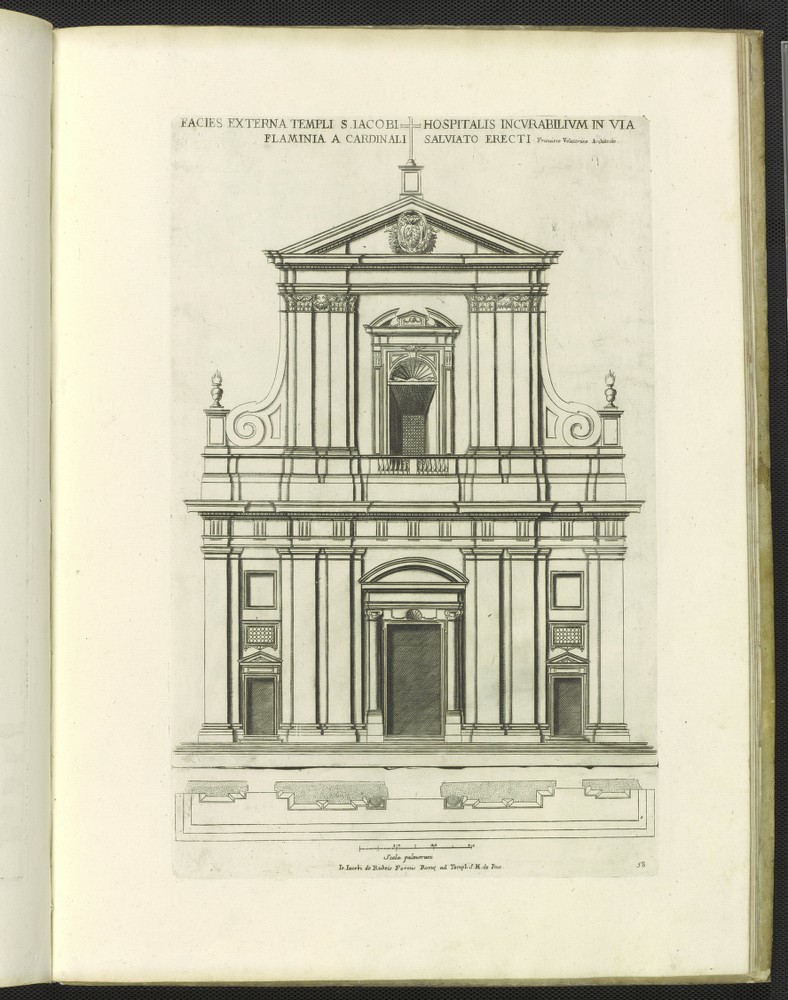
Figure 8: Facies externa Templi S. Iacobi Hospitalis Incurabilium, from Insignium Romæ templorum prospectus…, 1684. -
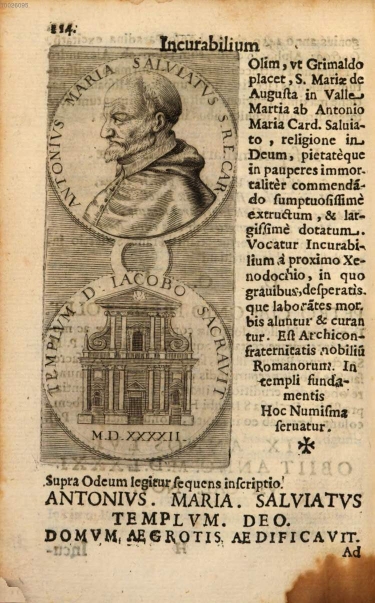
Figure 9: The foundation medal of 1592, from F. Martinelli, Roma ex ethnica sacra Sanctorum Petri et Pauli apostolica praedicatione profuso sanguine exposita, 1653.
The Falda print shows the façade of San Giacomo attached to the walls of the hospital, which continue to the left and right and terminate in the two facades. The façade to the north is complete, but that to the south is only partially built. These lateral facades were rebuilt in the 1840’s by Pietro Camporese the younger.[5] The church of San Giacomo was constructed between the wings of the hospital from May 20, 1592 through 1600. The design for the church evolved from a longitudinal plan that can be seen in early drawings (NMH CC 2072 and NMH CC 2073 at the Stockholm Nationalmuseum) to the existing oval plan designed by Francesco da Volterra (Figure 11).[6] Falda’s map shows the back of the church attached by a passage to the south wing of the hospital (Figure 1). The location of the two bell towers at the rear of the church suggested by the print, would seem to contradict the idea of the same passageway indicated in the map. Nolli’s 1748 map recording the structure as built does not include the passageway (Figure 12). The Nolli map also seems to support the unfinished state of the hospital wing to the south shown in Falda’s print. On Nolli the southern wing of the hospital narrows as it approaches the Via del Corso, which would seem to result in the truncated façade visible in Falda’s print. Falda’s map, by contrast, shows a full façade here, not present until the 1840’s.
-
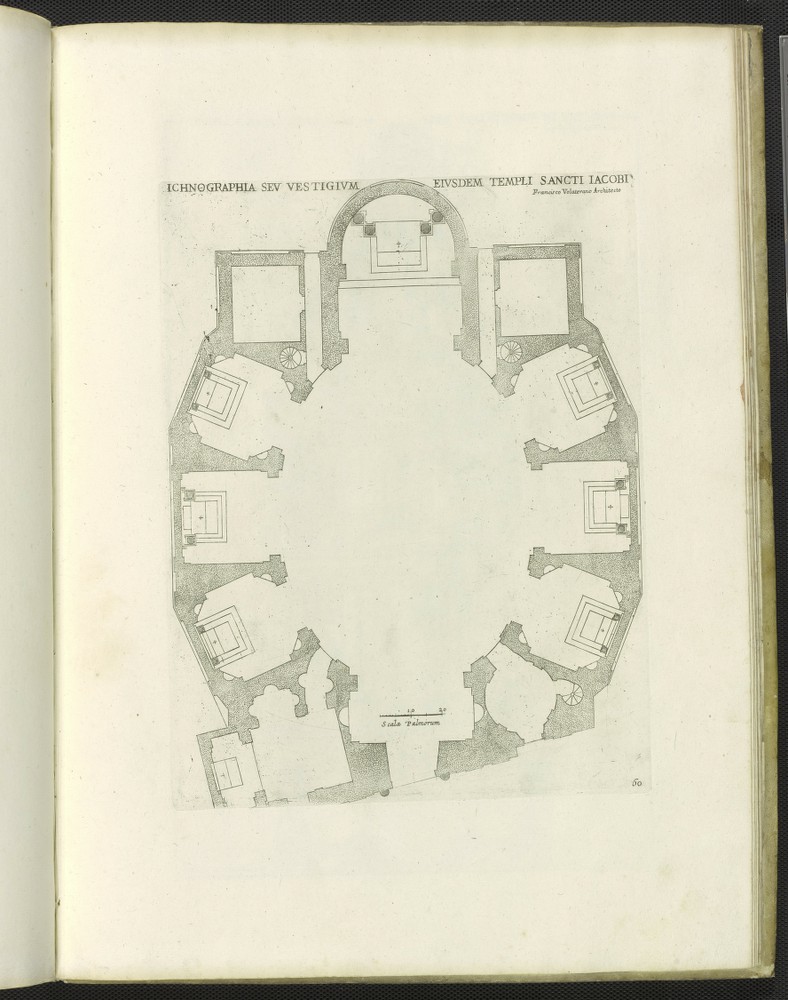
Figure 10: Ichnographia seu vestigium eiusdem Templi Sanct Iacobi, from Insignium Romæ templorum prospectus…, 1684. -
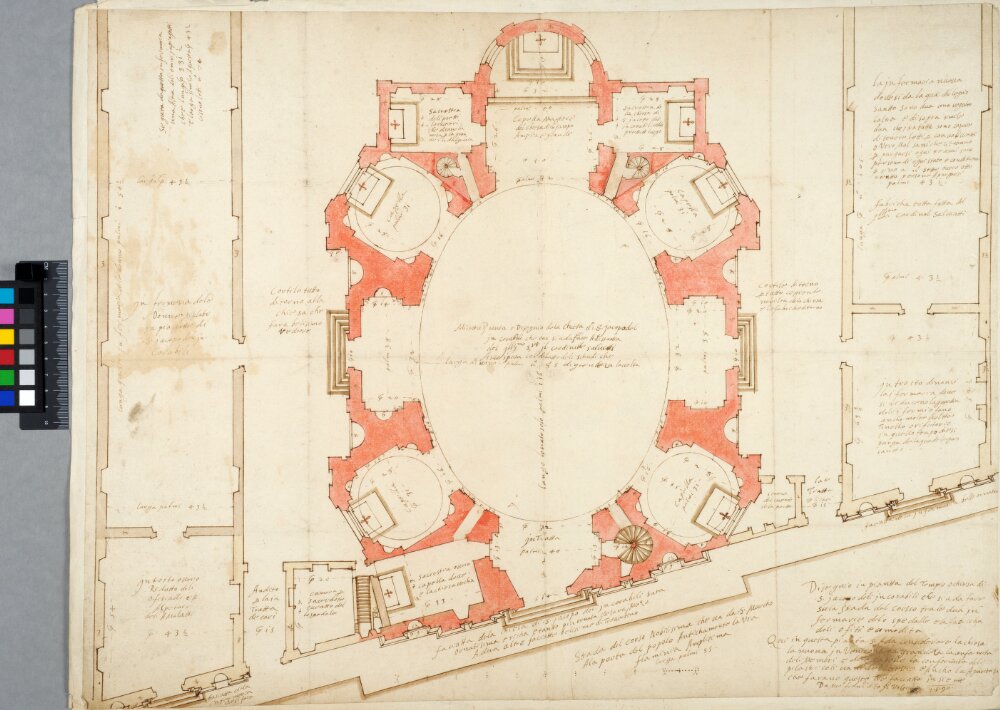
Figure 11: Francesco da Volterra, S. Giacomo degli Incurabili al Corso, Rome, 1590. -
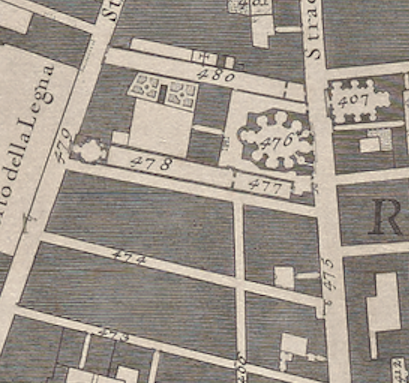
Figure 12: Detail of San Giacomo degli Incurabili from G. Nolli, La pianta grande di Roma, 1748.
The absence of a matching façade to the south is confirmed by Moschetti’s print of the Corso from 1835 (Figure 13).[7] We concluded that the print by Falda is correct for most points of the building in 1676 and the map is incorrect, likely because the etcher did not go to the site to confirm details. Falda’s print edits features because of the raking angle from which he shows the building. But, importantly, it records the unbuilt southern hospital entrance.
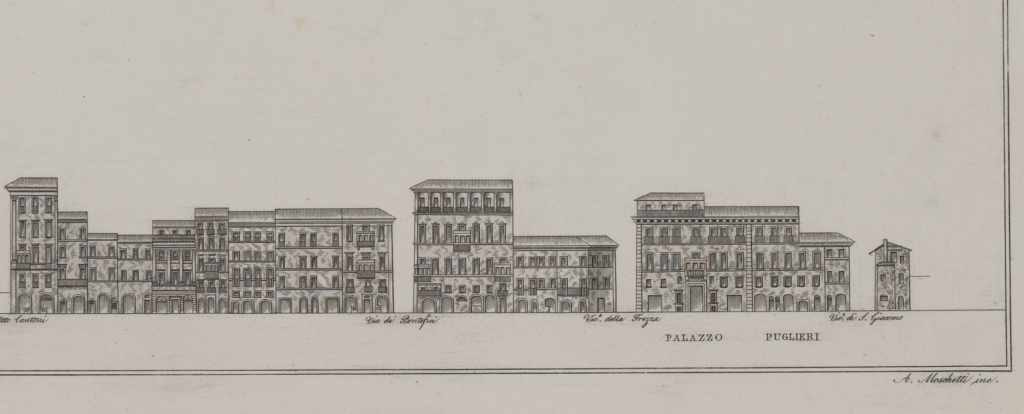
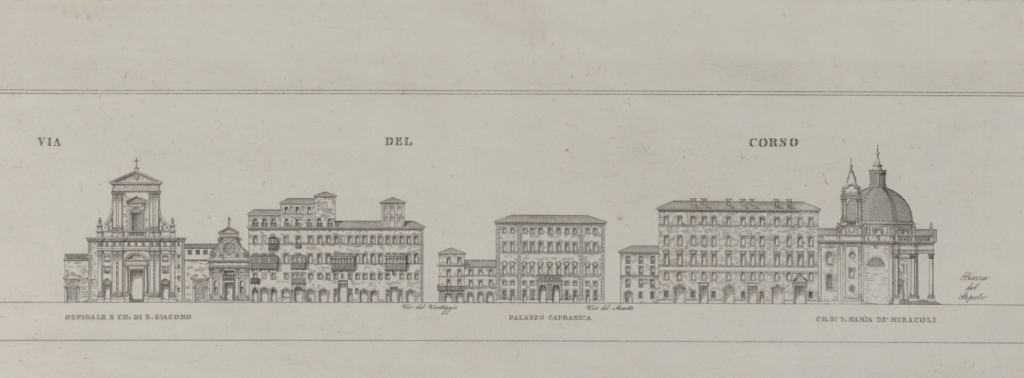
For the western side of the street north of San Giacomo, not visible in Falda’s map, we followed the print Chiesa di S. Giacomo con L’Harchiospedale de Gl’Incurabili di Huomini e Donna su la Via del’Corso published by Matteo Gregorio de Rossi in 1686 in Il Secondo Libro del Nuovo splendore delle chiese di Roma moderna in prospettiva (Figure 14). The print also provides additional detail for the eastern side of the street, including the Chiesa di Giesu e Maria, to complement what is visible in Falda’s map (Figure 1).
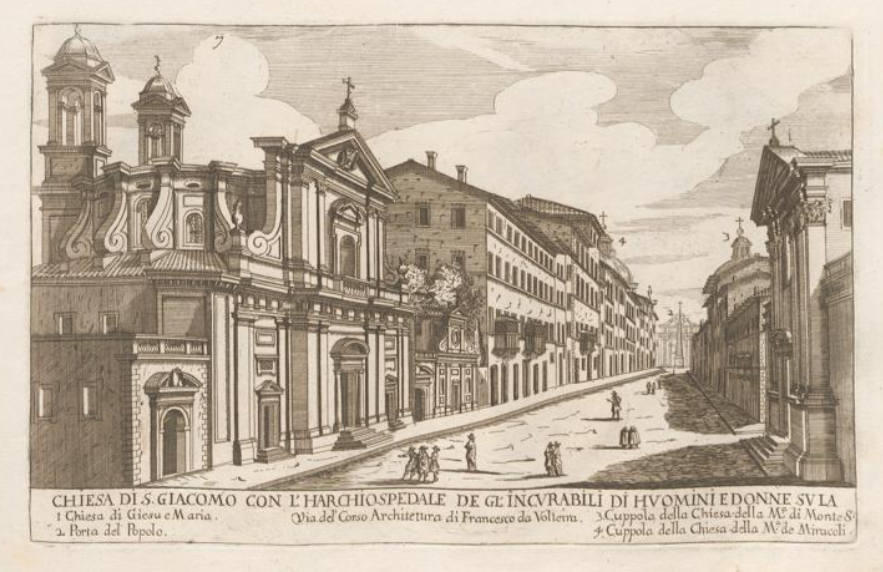
An additional point of interest for Falda’s print of San Giacomo is the opening, visible three blocks south of the façade of San Giacomo on the viewer’s left (Figure 15). Falda’s map displays this piazzetta, where the print skips over it (Figure 16). The small piazzetta was the location of a torture device called the trave della corda used as punishment by the Catholic church for centuries. The piazzetta in which the trave della corda was located, as seen in Falda’s map, was eventually built over during construction of the palazzo of A. Moretti, jeweler to the pope, in the year 1721. The corda was moved at that time to a smaller open space at the corner of via della Frezza and only removed completely at the beginning of the nineteenth century.[8] The corda and its small piazzetta are visible in the 1748 map of Nolli (Figure 12). It is possible that Falda left the piazzetta and corda out of his print in order to show the city of Rome in a friendlier light. It is also possible, however, that, like the dome, the piazzetta would not have been easily visible from the angle adopted in his view.
-
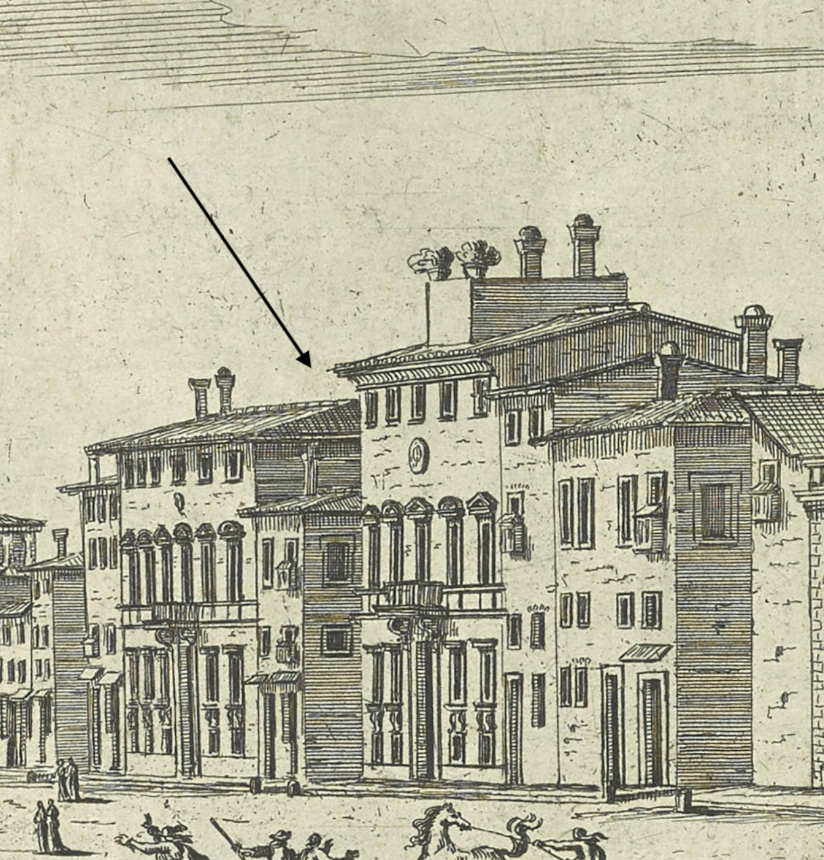
Figure 15: Arrow indicating block where the corda should be, detail from G.B. Falda, Chiesa di S. Giacomo, ca. 1669. -
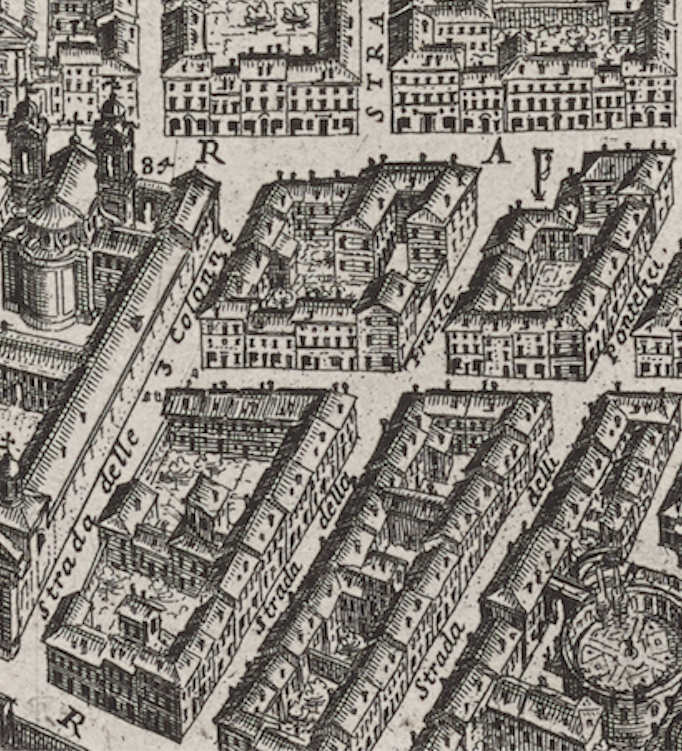
Figure 16: Detail of the corda near San Giacomo degli Incurabili from G.B. Falda, Nuova pianta et alzata della città di Roma, 1676.
[1] For information on E. Du Pérac-Lafréry and A. Temesta see www.sancamillo.org, “L’Ospedale S. Giacomodegli Incurabili,” 14. For M. Greuter’s 1618 map see http://img.biblhertz.it/jquery/digilib.html?fn=piantediroma/00036-1618_Greuter_Matteo_BNCVE_P_G_6a. For G. Maggi’s 1625 map see http://img.biblhertz.it/jquery/digilib.html?fn=piantediroma/00087-1625_Maggi_Giovanni_BNCVE_18_P_A_1-2.
[2] Keyvanian 2000, 221-224; Heinz 1977, 24-26, Abb. 5a.
[3] Lotz 1955, 64.
[4] Hibbard 1971, 120. Date MDLXXXXII (1592) of the foundation medal, misprinted M.D.XXXXII (1542).
[5] Hibbard 1971, 121.
[6] Hibbard 1971, 118-121; Zocca 1935, 523.
[7] Barberini 1961, fig. 60.
[8] Barberini 1961, 83.
Figures:
- Figure 1: Giovanni Battista Falda. 1676. Nuova pianta et alzata della città di Roma con tutte le strade, piazze et edificii de tempi, palazzi, giardini et altre fabbriche antiche e moderne come si trovano al presente nel pontificato di N.S. Papa Innocentio XI con le loro dichiarationi nomi et indice copiosissimo. Collection of Vincent Buonanno (artwork in the public domain, photograph Copyright All Rights Reserved Vincent Buonanno).
- Figure 2: Giovanni Battista Falda. “Chiesa di S. Giacomo con l’Hospedale de gl’Incurabili su’ la Via del’ Corso.” in Il nuovo teatro delle fabriche, et edificii, in prospettiva di Roma moderna, vol. 3. print 25. Collection of Emory University Libraries (artwork in the public domain, photograph provided by Emory University Readux).
- Figure 3: Etienne Du Pérac, Antoine Lafréry, and Franz Ehrle [Editor]. Le piante maggiori di Roma dei sec. XVI e XVII: riprodotte in fototipia (Band 2): Roma prima di Sisto V: la pianta di Roma du Pérac-Lafréry del 1577 riprod. dall’esemplare esistente nel Museo Britannico — Roma, 1908. Collection of Heidelberg historic literature – digitized DOI Page: https://doi.org/10.11588/diglit.25721#0080 (artwork in the public domain, photograph CC-BY-SA from Heidelberg historic literature – digitized with the citation link: https://digi.ub.uni-heidelberg.de/diglit/piante_roma_bd2/0080).
- Figure 4: Antonio Tempesta and Giacomo Bosio. 1593. Recens provt hodie iacet almae vrbis Romae cvm omnibvs viis aedificiisqve prospectvs acvratissime delineatvs. (artwork in the public domain, photograph from the National Library of Sweden – digitized with the citation link: http://libris.kb.se/bib/22447939).
- Figure 5: Photograph from: Wikimedia. (artwork/photograph copyright: Public Domain).
- Figure 6: Photograph by Dguendel from: Wikimedia. (artwork/photograph copyright: CC BY 3.0 by Dguendel).
- Figure 7: Francesco da Volterra, Carlo Maderno, and Giovanni Giacomo de Rossi, 1684. Insignium Romæ templorum prospectus exteriores interioresque: a celebrioribus architectis inventi… Collection of Emory University Libraries (artwork in the public domain, photograph provided by Emory University Readux).
- Figure 8: Francesco da Volterra, Carlo Maderno, and Giovanni Giacomo de Rossi, 1684. Insignium Romæ templorum prospectus exteriores interioresque: a celebrioribus architectis inventi… Collection of Emory University Libraries (artwork in the public domain, photograph provided by Emory University Readux.).
- Figure 9: Fioravante Martinelli. 1653. Roma ex ethnica sacra Sanctorum Petri et Pauli apostolica praedicatione profuso sanguine exposita. 114. Collection of the Universitätsbibliothek LMU München (artwork in the public domain, photograph from the Universitätsbibliothek LMU München licensed ‘No Copyright – Non Commercial Use Only’).
- Figure 10: Francesco da Volterra and Maderno and Giovanni Giacomo de Rossi, 1684. Insignium Romæ templorum prospectus exteriores interioresque: a celebrioribus architectis inventi… Collection of Emory University Libraries (artwork in the public domain, photograph provided by Emory University Readux).
- Figure 11: Francesco da Volterra. 1590. S. Giacomo degli Incurabili al Corso, Rome. Plan. National Museum Stockholm. Inventory No. NMH CC 2071. Collection of the National Museum Stockholm online (artwork in the public domain, photograph Public Domain provided by the National Museum of Stokholm online).
- Figure 12: Giambattista Nolli. 1748. La pianta grande di Roma (The Large Plan of Rome), after Giovanni Battista Nolli (Italian, 1701–1756) and Giovanni Paolo Panini (Italian, 1691–1765), also known as The Nolli Map. Collection of the Yale University Art Gallery. The Arthur Ross Collection. 2012.159.8.1-.6 (artwork in the public domain, photograph Public Domain provided by Yale University Art Gallery https://artgallery.yale.edu/collections/objects/177965).
- Figure 13 – part 1: A. Moschetti. [Vie, piazze e monumenti di Roma], Roma [Giacomo Antonelli] [s.a.] – Bibliotheca Hertziana: Dg 540-370 grgr Collection of the Bibliotheca Hertziana – Max-Planck-Institut für Kunstgeschichte (artwork in the public domain, photograph license CC-BY-NC-SA (http://lupa.biblhertz.it/terms)).
- Figure 13 – part 2: A. Moschetti. [Vie, piazze e monumenti di Roma], Roma [Giacomo Antonelli] [s.a.] – Bibliotheca Hertziana: Dg 540-370 grgr Collection of the Bibliotheca Hertziana – Max-Planck-Institut für Kunstgeschichte (artwork in the public domain, photograph license CC-BY-NC-SA (http://lupa.biblhertz.it/terms)).
- Figure 14: Matteo Gregorio de Rossi. 1686. “Chiesa di S. Giacomo con L’Harchiospedale de Gl’Incurabili di Huomini e Donna su la Via del’Corso.” Il Secondo Libro del Nuovo splendore delle chiese di Roma moderna in prospettiva from a reprinting of Il nouvo splendore delle fabriche in prospettiva di Roma moderna. printed by Carlo Losi, 1773. Collection of ETH-Bibliothek Zürich (artwork in the public domain, photograph Public Domain provided by ETH-Bibliothek Zürich, Rar 1314, https://doi.org/10.3931/e-rara-13462).
- Figure 15: Giovanni Battista Falda. Detail from “Chiesa di S. Giacomo con l’Hospedale de gl’Incurabili su’ la Via del’ Corso.” in Il nuovo teatro delle fabriche, et edificii, in prospettiva di Roma moderna, vol. 3. print 25. Collection of Emory University Libraries (artwork in the public domain, photograph provided by Emory University Readux).
- Figure 16: Giovanni Battista Falda. 1676. Nuova pianta et alzata della città di Roma con tutte le strade, piazze et edificii de tempi, palazzi, giardini et altre fabbriche antiche e moderne come si trovano al presente nel pontificato di N.S. Papa Innocentio XI con le loro dichiarationi nomi et indice copiosissimo. Collection of Vincent Buonanno (artwork in the public domain, photograph Copyright All Rights Reserved Vincent Buonanno).
Short Bibliography
- Barberini, Urbano, and Cassa di risparmio di Roma. 1961. Via del Corso. Roma: Staderini.
- da Volterra, Francesco. c. 1590. S. Giacomo degli Incurabili, Rome. Plan of the earlier/old church with alterations (NMH CC 2072). Nationalmuseum Stockholm. (Photo: Cecilia Heisser) public domain. http://emp-web-84.zetcom.ch/eMP/eMuseumPlus?service=ExternalInterface&module=artist&objectId=16849&viewType=detailView
- da Volterra, Francesco. c. 1590. S. Giacomo degli Incurabili, Rome. Plan of the earlier/old church with alterations (NMH CC 2073). Nationalmuseum Stockholm. (Photo: Cecilia Heisser) public domain. http://emp-web-84.zetcom.ch/eMP/eMuseumPlus?service=ExternalInterface&module=collection&objectId=36305&viewType=detailView
- Du Pérac, Etienne, Franz Ehrle, and Antoine Lafréry. 1577. Nova Urbis Romae Descriptio ... Romae: Antonius Lafrerij.
- Falda, Giovanni Battista, and Giovanni Giacomo De Rossi. 1665-1669. Il nuovo teatro delle fabbriche, et edificii, in prospettiva di Roma moderna. 3 vols. [Roma]: Giovanni Giacomo De Rossi.
- Greuter, Matteo. 1618. Disegno nuovo di Roma moderna con le sue strade, siti et edifitii in pianta esatta cosi come sta al presente sotto il fel.mo pont.to di N.S. Paolo P. P. V…. retrieved from CIPRO: http://fmdb.biblhertz.it/cipro/CIPROinfoeng.htm
- Heinz, Marianne. 1977. San Giacomo in Augusta in Rom und der Hospitalbau der Renaissance. Ph.D. Dissertation, Rheinische Friedrich-Wilhelms-Universität.
- Hibbard, Howard. 1971. Carlo Maderno and Roman architecture, 1580-1630, Studies in architecture. University Park: Pennsylvania State University Press.
- Keyvanian, Carla L. 2000. Charity, Architecture and Urban Development in Post-Tridentine Rome: The Hospital of the SS.ma Trinita dei Pellegrini e Convalescenti (1548-1680). Ph.D. Thesis, Massachusetts Institute of Technology.
- Lotz, W., and D. Howard. 1995. Architecture in Italy, 1500-1600: Yale University Press.
- Lotz, Wolfgang. 1955. “San Giacomo degli Incurabili.” Romisches Jahrbuch fur Kunstgeschichte no. 7:58-68.
- Maggi, Giovanni. 1625. Icnografia della Citta di Roma… retrieved from CIPRO: http://fmdb.biblhertz.it/cipro/CIPROinfoeng.htm
- Martinelli, Fioravante. 1653. Roma ex ethnica sacra Sanctorum Petri et Pauli apostolica praedicatione profuso sanguine exposita. Roma.
- Princeton University Library. 2011. Falda publications 2010 [cited 4/29/2012 2011]. Available from http://pudl.princeton.edu/collections/pudl0023.
- Tempesta, Antonio and Giacomo Bosios. 1593. Recens provt hodie iacet almae vrbis Romae cum omnibvs viis aedificiisque prospectvs accvratissimae delineatvs. Roma.
- Tice, Jim. The Interactive Nolli Map Website. Department of Architecture and InfoGraphics Lab, Department of Geography, University of Oregon 2005. Available from http://nolli.uoregon.edu/.
- www.sancamillo.org. “L’Ospedale S. Giacomodegli Incurabili.” retrieved from http://www.sancamillo.org/LA_ROMA_di_SAN_CAMILLO/files_PDF/02-H_San_Giacomo.pdf
- Zocca, Mario. 1935. “L’Architetto di San Giacomo in Augusta.” Bollettino d’Arte no. XXIX:519-530.



Leave a Reply