Piazza Colonna and Montecitorio
by Joanna Mundy
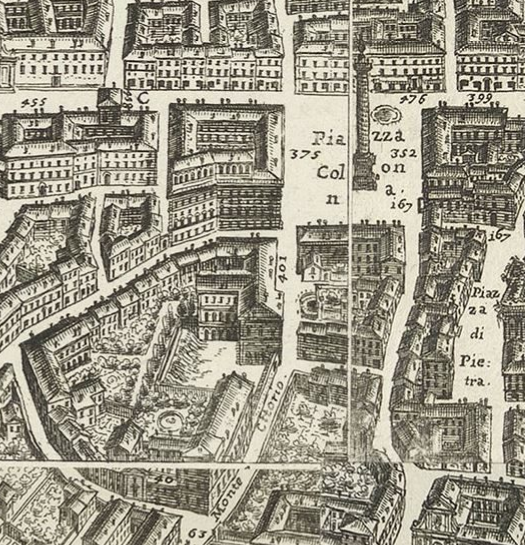
Piazza Colonna
The Piazza Colonna underwent substantial change throughout the early modern period. In order to represent its appearance in 1676 for our digital reconstruction, we followed prints by Giovanni Battista Falda. We began with the region as represented on Falda’s map of 1676. (Figure 1) For detailed information about the piazza we consulted three prints created by Falda: Fontana in Piazza Colonna (Figure 2), from Le fontane di Roma nelle piazze e luoghi publici della città, con li loro prospetti, come sono al presente, print 24; Piazza Colonna su la via del Corso spianata et ampliata and Altra veduta di Piazza Colonna spianata et ampliata (Figures 3 and 4), from Il nuovo teatro delle fabriche, et edificii, in prospettiva di Roma moderna, vol. 1, prints 14 and 15.
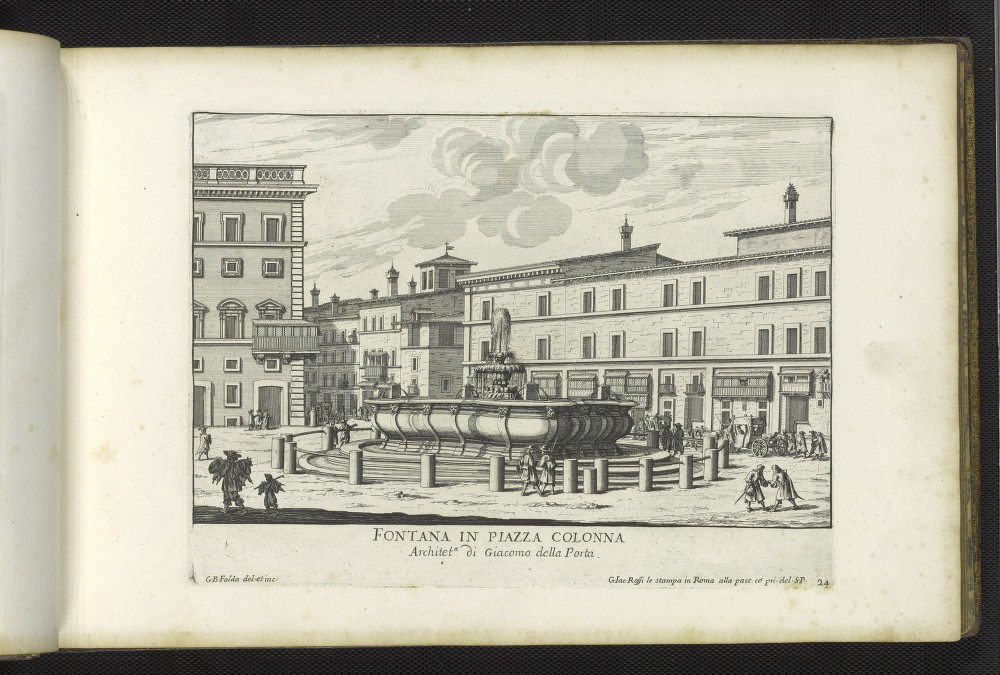
For historical detail about sections of the piazza not visible from the angles represented in Falda’s prints, and for further detail about specific structures, we researched multiple sections of the piazza as they stood in 1676. This research included the location and shape of the Piazza Colonna fountain and buildings around the piazza, specifically the Palazzo Piombino, the Palazzo Verospi, adjacent to Palazzo Chigi along the Via del Corso, and the Chiesa dei Santi Bartolomeo ed Alessandro dei Bergamaschi, known in 1676 as Santa Maria della Pietà. Additionally, we had to determine how to accurately reconstruct the façade of the Palazzo Chigi, which went through numerous changes over the course of the seventeenth century, and how to represent the Corso façade of the Palazzo del Bufalo. Finally, we examined the evolving state of the contiguous Palazzo and Piazza Montecitorio, partly visible in Falda’s prints of the Piazza Colonna.
-
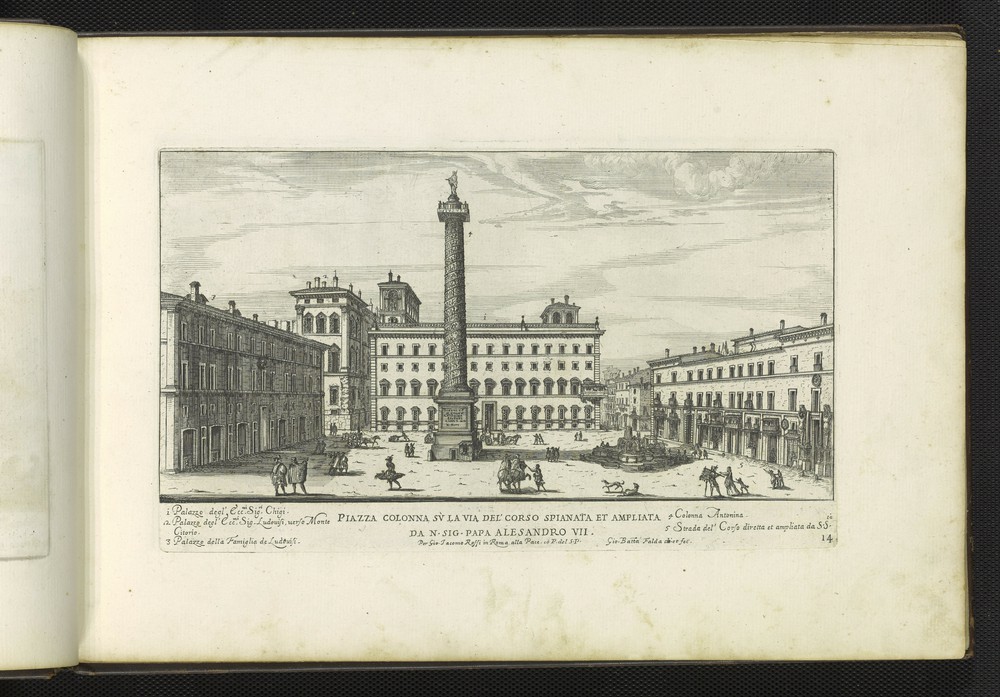
Figure 3: G.B. Falda, Piazza Colonna su la via del Corso spianta et ampliata, 1665. -
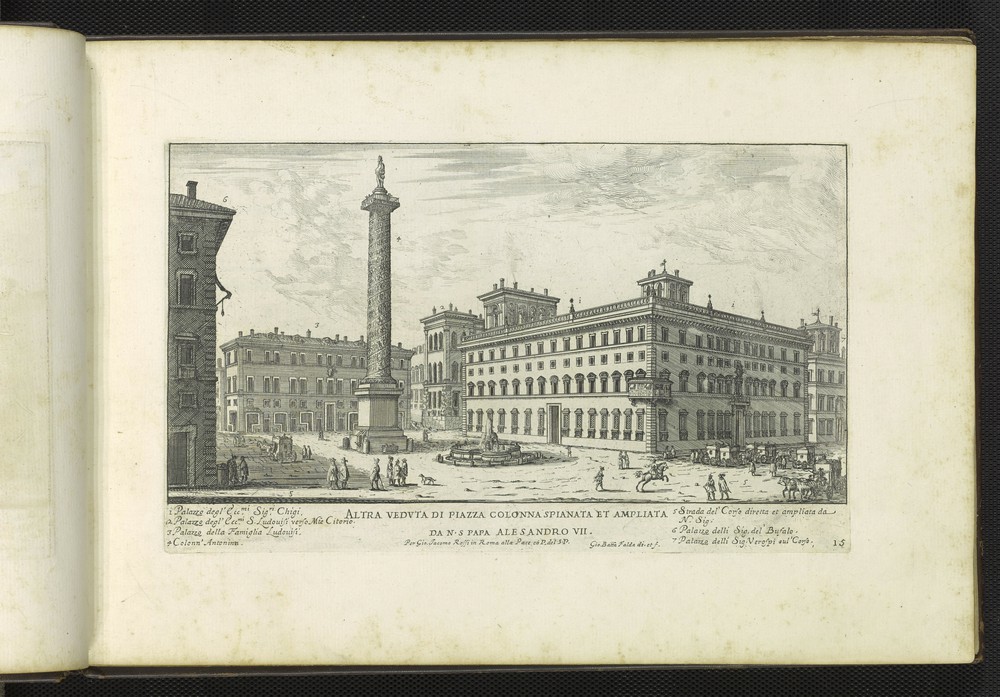
Figure 4: G.B. Falda, Altra veduta di Piazza Colonna spianata et ampliata, 1665.
The Fountain
The position of the fountain within the Piazza Colonna is recorded on the 1748 Nuova pianta di Roma by Giambattista Nolli (Figure 5). On the Nolli map the fountain is clearly placed in line with the Column of Marcus Aurelius, and neither is precisely centered in the piazza. In order to verify the location of the fountain on the Nolli map, we compared this image to other historical plans of the piazza, including Progetto di allargamento di via del Corso per lo sbocco di via del Tritone in piazza Colonna (Commissione speciale del 1884) and Dario Carbone (1910), primo progetto from the Museo di Roma;[1] the Pianta parziale di via del Corso compresa tra Santa Maria in Via Lata e piazza Colonna (Figure 6); and the pianta realizzata a china e acquerello. Chirografo, con pianta inserta, di Alessandro VII, indirizzato a monsignor Corsini, presidente delle Strade e chierico RCA, e Domenico Jacovacci e Giacinto del Bufalo, Mastri di strade, per il gettito delle case tra Piazza Colonna e la strada che dal Corso va a Monte Citorio (Figure 7) from the Archivio di Stato. The position of the fountain on all of these historical plans confirmed the position represented on the Nolli map.
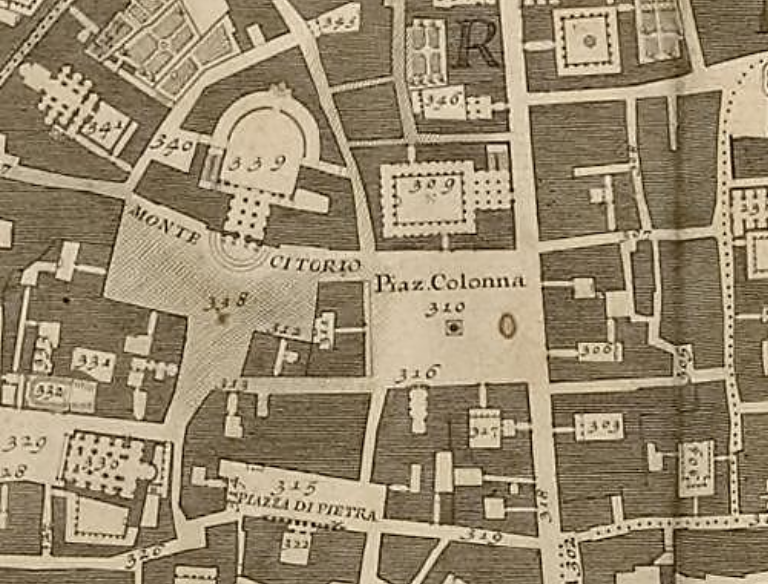

The question of the accurate shape of the fountain in the seventeenth century arose because Falda presents two different versions of the fountain in the three prints in which he includes it. In order to faithfully construct the digital version of this piazza we had to determine the shape. The fountain in the Piazza Colonna was constructed between 1575 and 1577, during the pontificate of Gregorio XIII Boncompagni (1572-1585).[2] It was designed by Giacomo della Porta and was carved by Leonardo Sormani.[3] A study for Giacomo della Porta’s fountain can be seen in the Vatican digital collection (Figure 8 – link), showing different options for the sculptural decoration.[4]
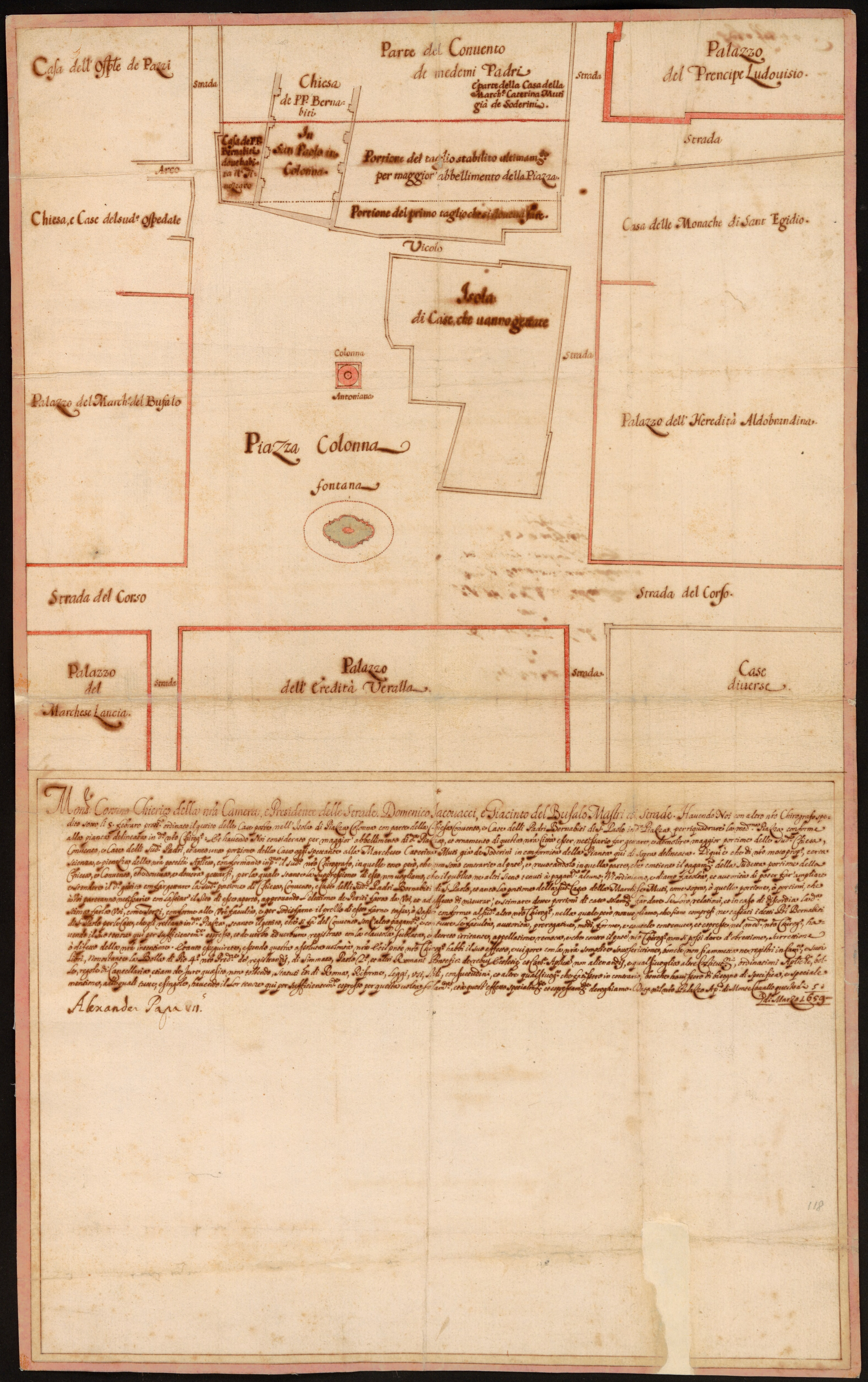
Figure 8: Study for Giacomo della Porta’s Piazza Colonna Fountain. Biblioteca Apostolica Vaticana, Chigi P. VII, 20, pt. A, 14r.
See image at the following URL: https://digi.vatlib.it/view/MSS_Chig.P.VII.10.pt.A/0036
Images Copyright Biblioteca Apostolica Vaticana.
The Della Porta fountain was already in place before the creation of any of Falda prints. In Fontana in Piazza Colonna Falda shows an only slightly modified version of the current fountain with four concave and four convex curves (Figure 2). This print accords with his second print of the fountain from Il nvovo teatro, vol. 1, print 15, Altra Veduta di Piazza Colonna Spianata et Ampliata (Figure 4). In his first print of the Piazza Colonna, Il nvovo teatro, vol. 1, print 14, Piazza Colonna su la Via del Corso Spianata et Ampliata, however, he shows a different shape for the fountain with four points in place of the concave curves shown in the other prints (Figure 3). In order to determine which view more accurately represents the fountain’s shape in the seventeenth century we compared the Falda prints to other seventeenth-century prints and historical photographs. We checked historical photographs of the piazza from 1820-1822 and from shortly before 1889 (Figure 9).[5] The prints included Vergelli’s Fontana Nella Piazza Colonna from 1690 (Figure 10).[6] Then we compared these shapes to an accurate measured plan of the fountain, which was illustrated by Virginia Rossini during a recent project to restore the fountain in the 1990’s.[7] This measured plan clearly matches Altra Veduta di Piazza Colonna Spianata et Ampliata (Figure 4) and Fontana in Piazza Colonna (Figure 2), and thus we modeled the shape of the fountain based on this current measured plan, as the shape matches the shape of the fountain in 1676, as depicted by Falda. This suggests that for the first print by Falda, Piazza Colonna su la Via del Corso Spianata et Ampliata (Figure 3), he did not check on the shape of the fountain personally, but rather used some other visual source, which may have dated before the final construction.
-
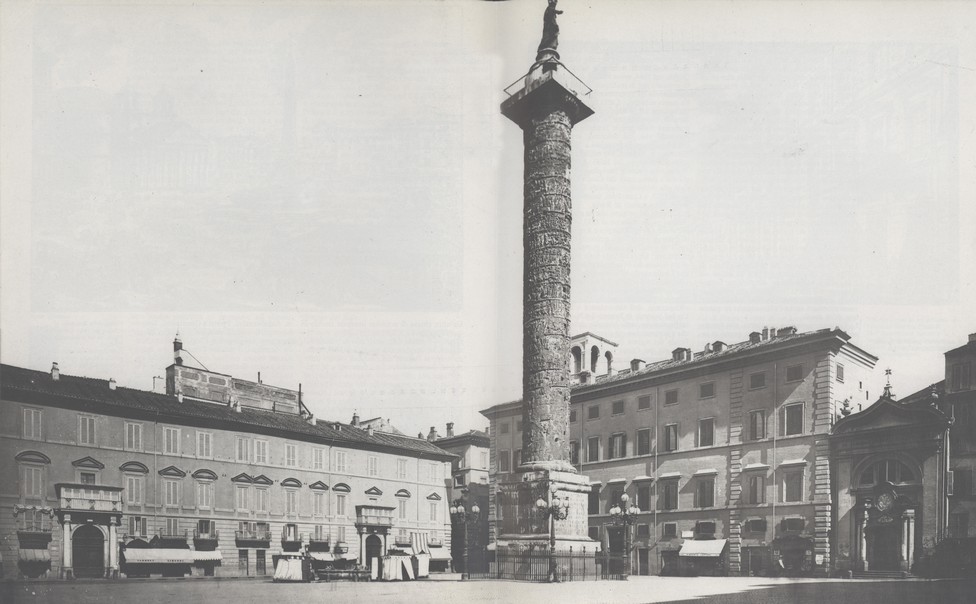
Figure 9: The Piazza Colonna shortly before the destruction of the Palazzo Piombino (at left) in 1889. Collection of HSH Prince Nicolo’ and HSH Princess Rita Boncompagni Ludovisi, Villa Aurora, Rome. -
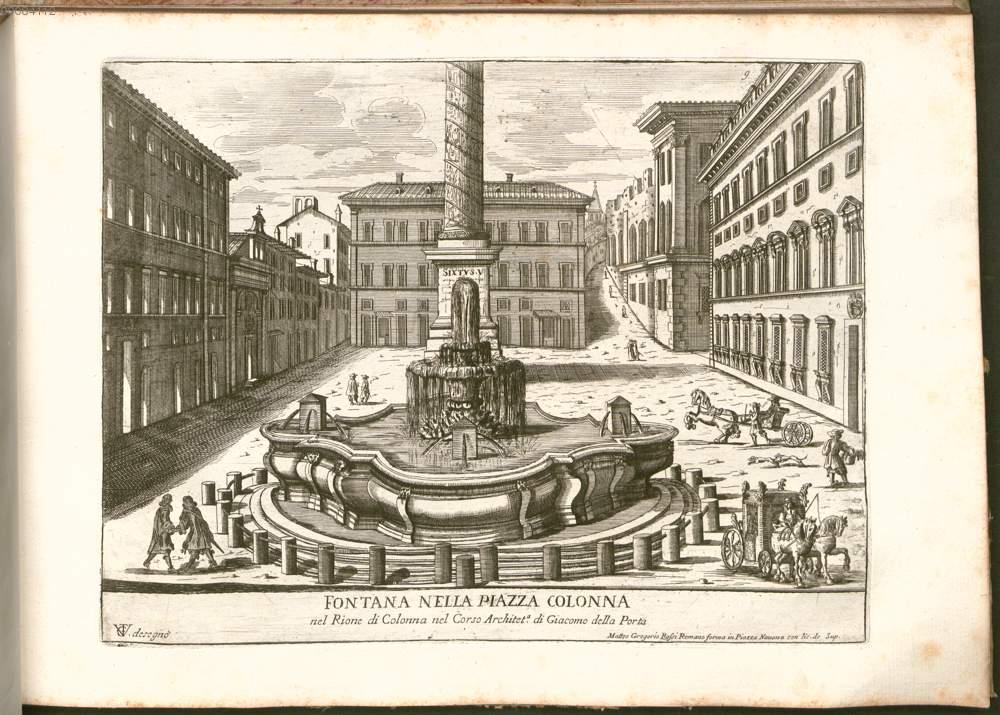
Figure 10: Vergelli, Giuseppe Tiburzio. Fontana nella Piazza Colonna, 1690.
Buildings around the Piazza Colonna and the Palazzo Chigi
In 1676, the Palazzo Spadi al Corso stood on the location of the current Galleria Alberto Sordi (Galleria Colonna) along the eastern side of the Piazza Colonna. The northern portion of this palazzo is depicted in Falda’s Fontana in Piazza Colonna (Figure 2) as well as in his Piazza Colonna su la Via del Corso Spianata et Ampliata (Figure 3) and is included in an abbreviated form in his 1676 map (Figure 1). In order to reconstruct the Palazzo Spadi al Corso we confirmed the details on these prints through the historical photographs mentioned above from 1820-1822 and 1889 (Figure 9).[8] We also examined a roughly contemporary 1664 illustration, reversed horizontally for future engraving, Prospetto della Piazza Colonna by Lievin Cruyl, which shows a sharp side view of the palazzo on the left margin of the image with an elaborate entrance incorporating columns and caryatids (Figure 11).
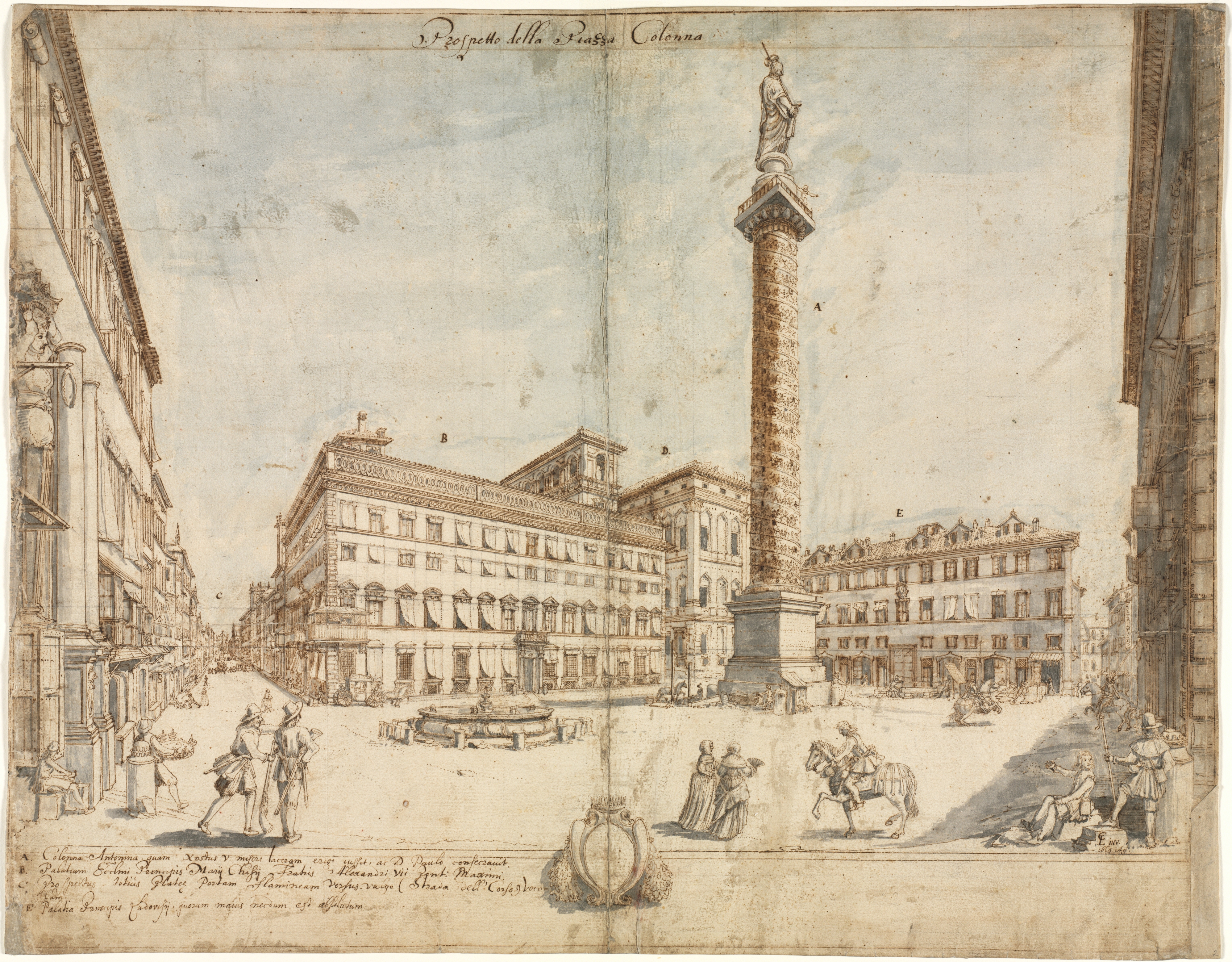
Another building facing the Piazza Colonna that required further research was the church on the southwest corner of the Piazza Colonna (Figure 1, labeled 167). The church was absent from all of Falda’s prints of the piazza and from Cruyl’s illustration. Currently known as the Chiesa dei Santi Bartolomeo ed Alessandro dei Bergamaschi, in Falda’s time it was called Santa Maria della Pietà and was the chapel serving the Ospedale dei Pazzerelli (hospital for the mad). The façade is shown in shadow from a sharply raking angle on the left side of Vergelli’s Fontana Nella Piazza Colonna from 1690 (Figure 10). Because of a dearth of visual sources, we chose to leave the façade fairly plain.
Opposite S. Maria della Pietà, the Palazzo Chigi occupies the entire side of the piazza. In order to reconstruct the façade of the Palazzo Chigi facing the via del Corso we were able to use Giovanni Battista Falda’s measured architectural print entitled Palazzo dell’Ill.mo et Ecc.mo Sig.r Principe D. Agostino Chigi in Piazza Colonna from Palazzi di Roma de piv celebri architetti (Figure 12).[9] The façade facing the Piazza Colonna, however, is only depicted in incomplete form in the three Falda prints of the piazza (Figures 2-4) and does not appear in a measured façade elevation. To complicate matters the articulation of the façade changed considerably as the Piazza Colonna was regularized and the palazzo aggrandized. We sought to represent the this south facing façade as it would have appeared at the time of Falda’s 1676 map.
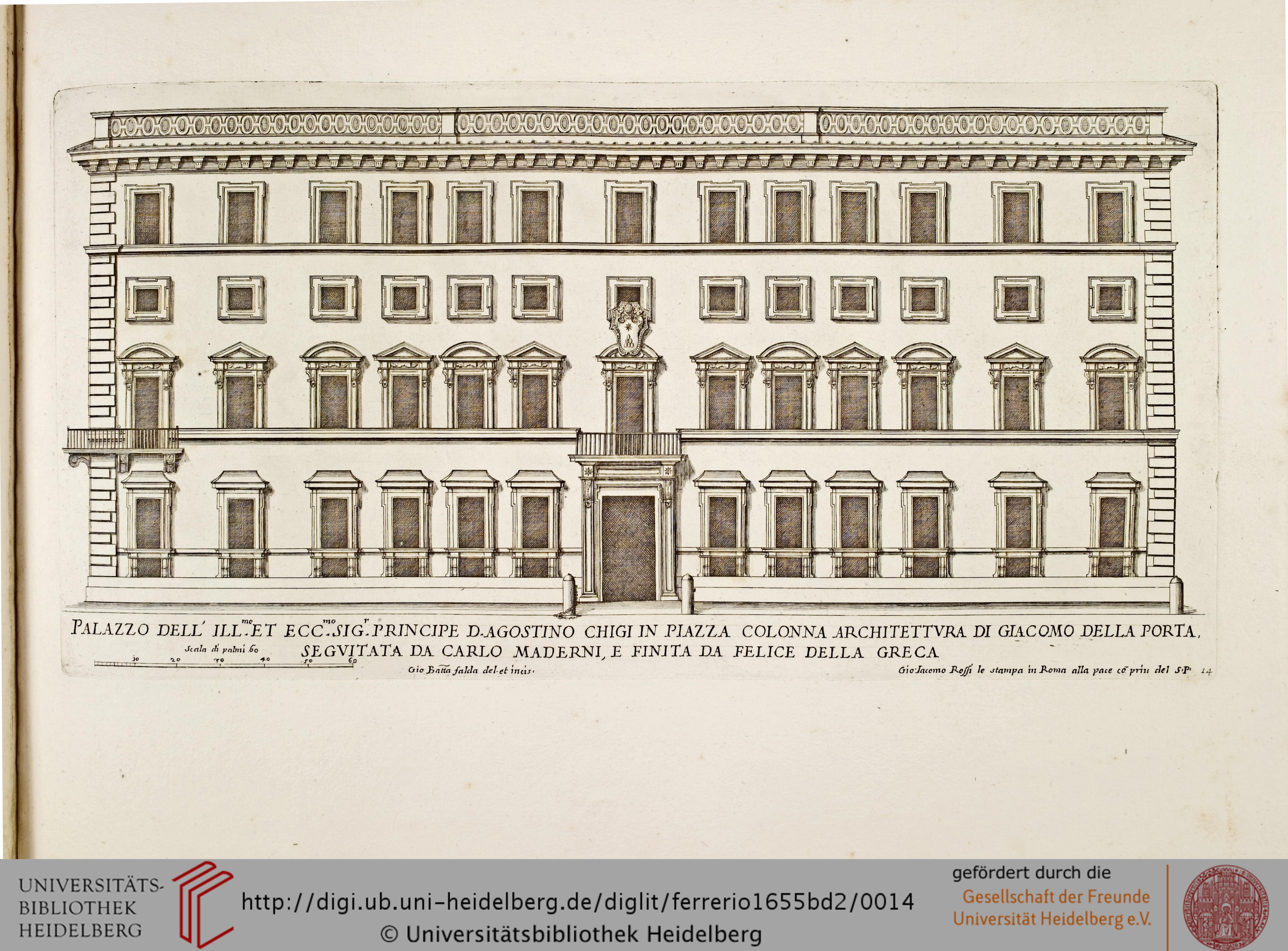
The Palazzo Chigi was purchased from the Aldobrandini family in 1659. The Aldobrandini had been assembling individual parcels on the site from 1578 to 1622 and had purchased much of the south and east sides of the block before they sold to the Chigi. Once owners, the Chigi managed to purchase the rest of the block and to consolidate and renovate the existing structures to form one palazzo. Felice della Greca drew the façade of the Palazzo Aldobrandini, at the time of its purchase by the Chigi, clearly showing the western, lower buildings at the left.[10] At this time, the southwestern corner still comprised lower more humble buildings. These lower buildings are also visible in another image by della Greca made in 1659, which shows that at this time the southwest portion of the palazzo was blocked from clear public view by a small group of buildings that sat in the middle of the Piazza Colonna (Figure 13 – link). This small block, composed mainly of houses, sat in front of a block to the west of the Piazza Colonna, which included the church of S. Paolo Decollato, also called S. Paolo alla Colonna. Both the houses and the portion of the western block including the church were demolished later in 1659 during the expansion and regularization of the piazza (Figure 7).[11] By 1663, in Giovanni Battista Falda’s early print, the view of the Piazza Colonna shows a more regular, if not nearly complete, Palazzo Chigi. Falda has replaced the lower buildings seen in the della Greca print with the finished Chigi façade planned for this southwest section (Figure 14). According to building documents, the expansion of the Palazzo Chigi over the smaller buildings on the southwestern side took place between April 1660 and September 1662, which supports the accuracy of the 1663 Falda print.[12] Falda has depicted the southeastern portion of the façade as it stood in 1659 with large botteghe doors open onto the piazza instead of the regular windows of the palazzo shown at the western end.
Figure 13: della Greca, Felice. Veduta di Piazza Colonna, 1659. Biblioteca Apostolica Vaticana, Archivio Chigi 25058.
See image at the following URL: https://digi.vatlib.it/view/ARC_Arch.Chig.25058
Images Copyright Biblioteca Apostolica Vaticana.
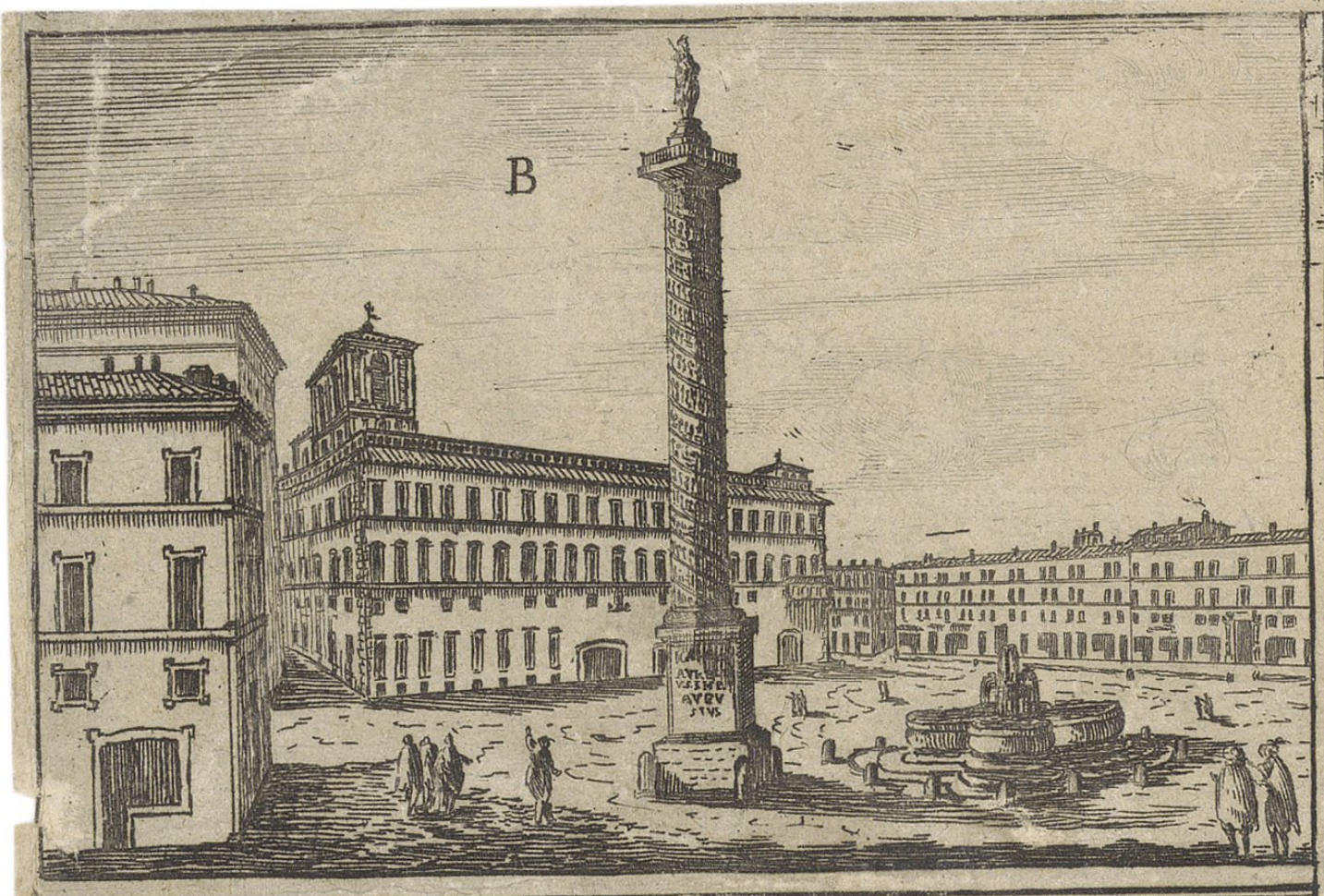
Discrepancy among the surviving images of the palazzo led us to question when the botteghe doors, seen in the southeastern part of the façade in the 1663 print, were replaced with the windows present today. Botteghe doors with mezzanine windows appear on the eastern part of the piazza façade in another print by della Greca from 1664.[13] Falda’s prints, however, cloud the chronology. In his images for the first volume of the Nuovo Teatro, published in 1665, Falda shows the Palazzo Chigi as complete, adding windows instead of botteghe on the southeastern side (Figures 3 and 4). But in his later Fontane print, made in the 1670s, the botteghe doors are still in place (Figure 2). Finally, in a print by Alessandro Specchi, made for the fourth volume of the Nuovo Teatro, published in 1699, the botteghe to the east of the main portal remain, but an attic level has been added to the palace, construction carried out between 1694 and 1695 (Figure 15).[14] The late presence of these large openings in the base of the palace, not part of della Greca’s plan, can be explained by delays in the construction project. Representations showing windows in the seventeenth century on the southeastern side were projecting the project as complete. After finishing the southwestern construction in 1662, the palazzo was habitable. Some details were refined by 1666, but then the project stalled due to complications.[15] Thus the large entrance portals at the eastern end of the facade with mezzanine windows above remained until well after 1676. The Falda print from Le fontane di Roma nelle piazze e lvoghi pvblici della città, con li loro prospetti, come sono al presente (Figure 2), shows the first two openings, and matches the pattern visible in the Specchi print (Figure 15). Thus, in our reconstruction we followed the Specchi print, reconciling details of the window and door surrounds with the Falda Fontane print.
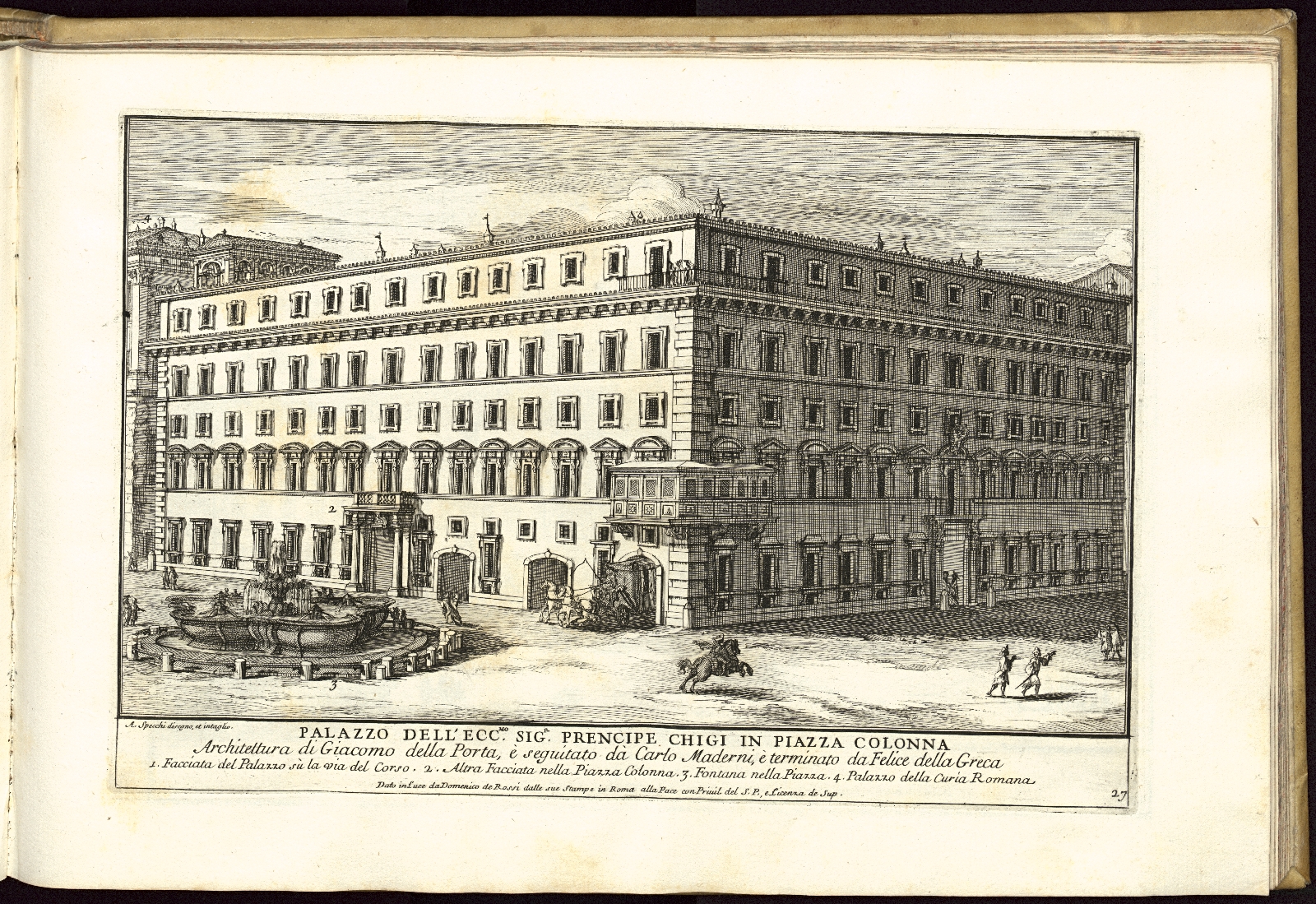
In order to recreate the balcony at the corner of the Piazza Colonna and the Via del Corso, we had to choose whether to include the simple iron railing visible in some of the prints or the temporary covered balconies visible in others. In the Palazzi print of the via del Corso façade of the Palazzo Chigi, a simple balcony with an iron railing is shown (Figure 12). But we determined that including the temporary structures visible over the iron railing would be most accurate as the wooden structures are included in almost every print from this period by Falda, Specchi, and Cruyl (Figures 2-4, 11, 14 and 15).
We examined many other fine details in the prints to assist us in a faithful representation of the Palazzo Chigi in 1676. In order to reconstruct the distinctive ornamental balustrade above the top floor of the Chigi façade, we studied Falda’s careful use of shading to indicate openings and indentations in the sculptural decoration. In order to determine the heights of other structures that rise above the roof and do not appear in the measured elevation, we judged their apparent height by comparing them to the surrounding buildings. Finally, in order to determine the most accurate form for the windows on the west side of the main portal on the southern façade of the Palazzo Chigi, we returned repeatedly to follow the fine detail of Falda’s prints (Figures 3, 4, 5 and 12).
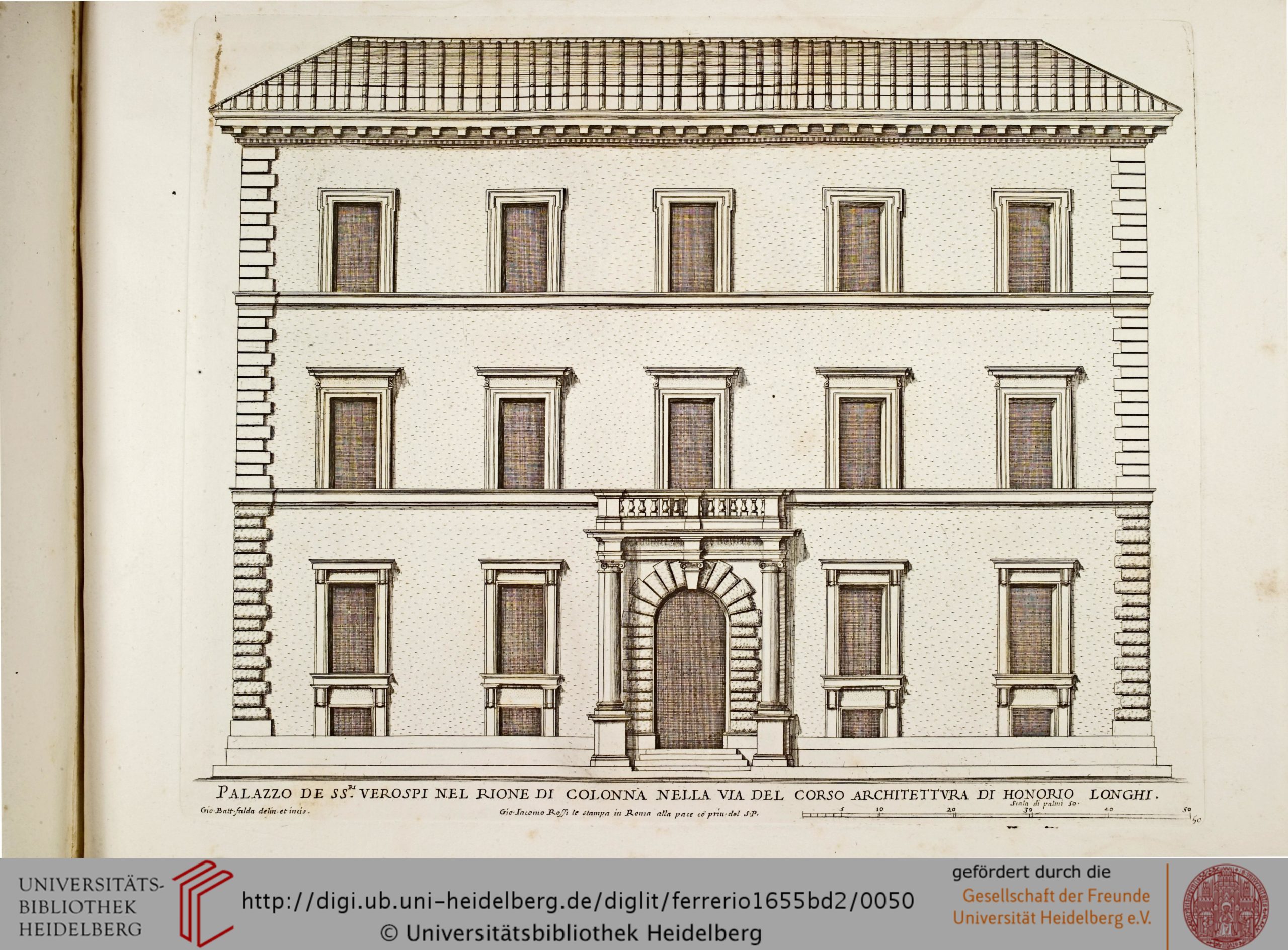
Just north of the Palazzo Chigi along the via del Corso, stands the Palazzo Verospi. Falda made a measured elevation of this palazzo (Figure 16) for the Palazzi di Roma de piv celebri architetti volume. We used this print to construct the Palazzo Verospi.
Montecitorio
Visible through the opening in the northwest corner of the Piazza Colonna in two of Falda’s Nuovo Teatro prints (Figures 3 and 4), is the partially completed “Palazzo Ludovisi verso M[on]te Citorio.” By 1699, the palace had become the Palazzo della Curia Romana (Figure 15), and in 1871, it became the seat of the Italian Chamber of Deputies and was called the Palazzo Montecitorio, as it is known today. Falda represents this building as incomplete in his 1667 map (Figure 17), and as still incomplete, though in a somewhat more polished state, in his 1676 (Figure 2) map.
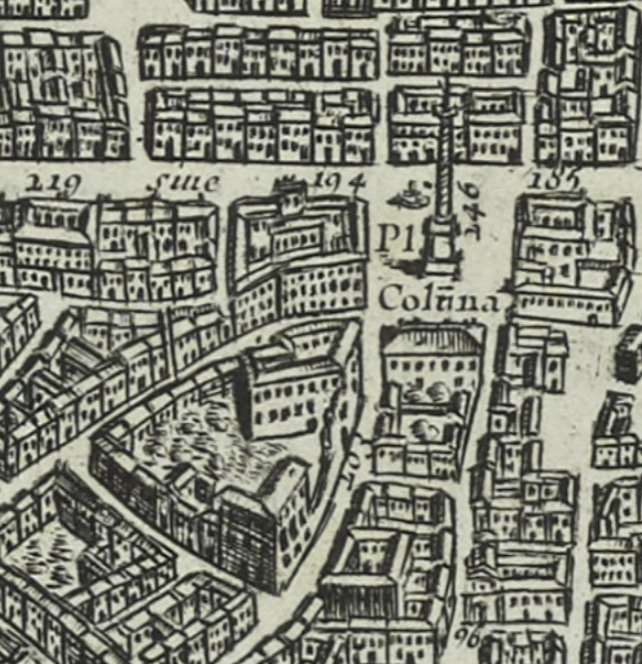
A print identified as Fontana a Monte Citorio, print 29 (Figure 18) from Giovanni Battista Falda’s Le fontane di Roma nelle piazze e lvoghi pvblici della città, con li loro prospetti, come sono al presente shows a fountain by the architect Francesco da Volterra. This fountain sat opposite the façade of the Palazzo Montecitorio, then the Palazzo Ludovisi, and was later demolished during the clearing of the current Piazza Montecitorio.[16] The fountain was designed by Francesco da Volterra for Giulio Antonio Santorio, the Cardinal di Santa Severina at the time of Pope Sixtus V. As is visible in the print, the fountain was set below the street level to accommodate the low local water pressure.[17] The fountain and surrounding structures are now completely lost. Falda’s print inspired the question of how we could accurately reconstruct areas that had been demolished by the time of the 1748 map by Giambattista Nolli (Figure 5), our primary source for the placement and accurate scale of city blocks. Nolli’s topographically accurate map shows the Piazza Montecitorio as it looked after the demolition of this fountain and the completion of the palazzo façade. Finding a reliable source for the accurate scale of the fountain was essential as Falda purposefully exaggerated the scale of the fountains in his Fontane prints. The Volterra fountain is somewhat exaggerated in size to emphasize its importance, and viewshed obstructions, specifically a roofline, are removed in order to present a clear view to a known monument, in this case the Antonine Column. Because of these alterations, made in order to present the best image for the seventeenth-century public, additional sources for the original scale of the fountain were required to create an accurate reconstruction for the project.
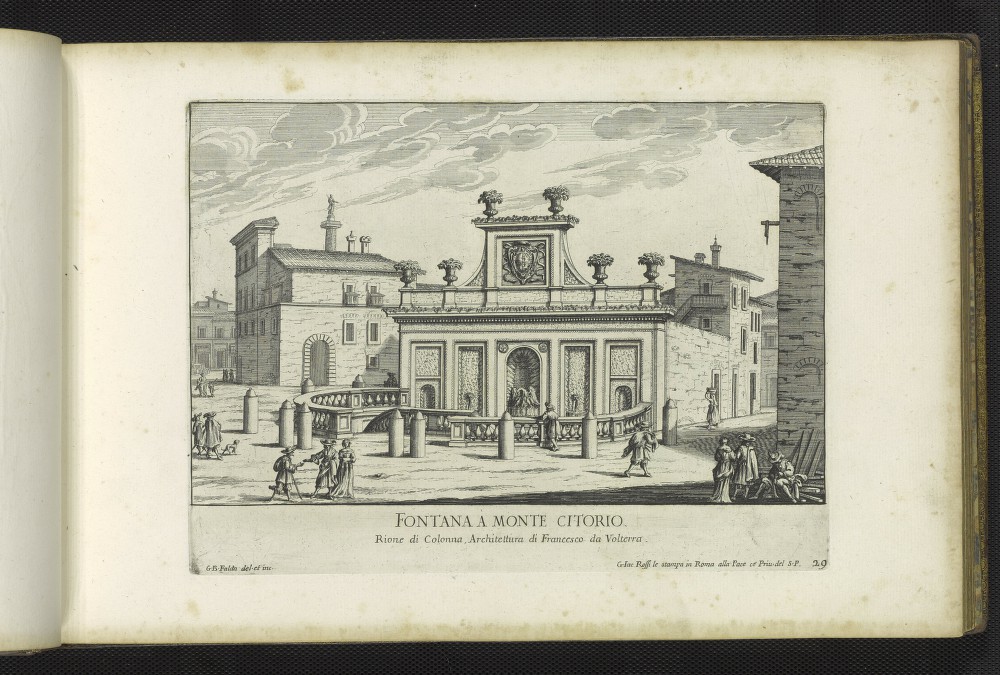
The Nolli map provides measurable context for the surrounding areas of the Piazza Colonna and the façade of the Palazzo Montecitorio. While the palace was unfinished in 1676 the block surrounding it had the same basic outline as in 1748 (compare Falda’s representation of the block in Figure 1 with Nolli’s in Figure 5). In the Fontana a Monte Citorio print (Figure 18), Falda locates the viewer in a position equivalent to the letters “CI” of “CITORIO” on the Nolli map (Figure 5) facing south. In order to accurately place the fountain, we needed further information. The Palazzo Ludovisi (Montecitorio), designed by Bernini in 1653, had been left unfinished in 1655 at the death of Pope Innocent X. Carlo Fontana worked to complete the palazzo and to replan the area in front of it for Pope Innocent XII in the 1690’s.[18] Before work on the Palazzo Montecitorio was resumed and the form of the piazza and its buildings changed, Carlo Fontana drew measured plans of the existing state of the piazza to which he added various suggested plans for the future design. In an elevation drawing, Fontana clearly illustrates the incomplete state of the Palazzo Ludovisi in 1694, before work commenced (Figure 19).[19] The righthand side of this façade clearly accords with Falda’s two Piazza Colonna prints, which show the façade in an incomplete state (Figures 3 and 4), as well as with Vergelli’s print of the Piazza Colonna (Figure 10), which shows the incomplete palazzo as well. We used this Fontana illustration to aid in reconstructing the incomplete façade of the Palazzo Montecitorio, using the prints by Falda for details of the linework.
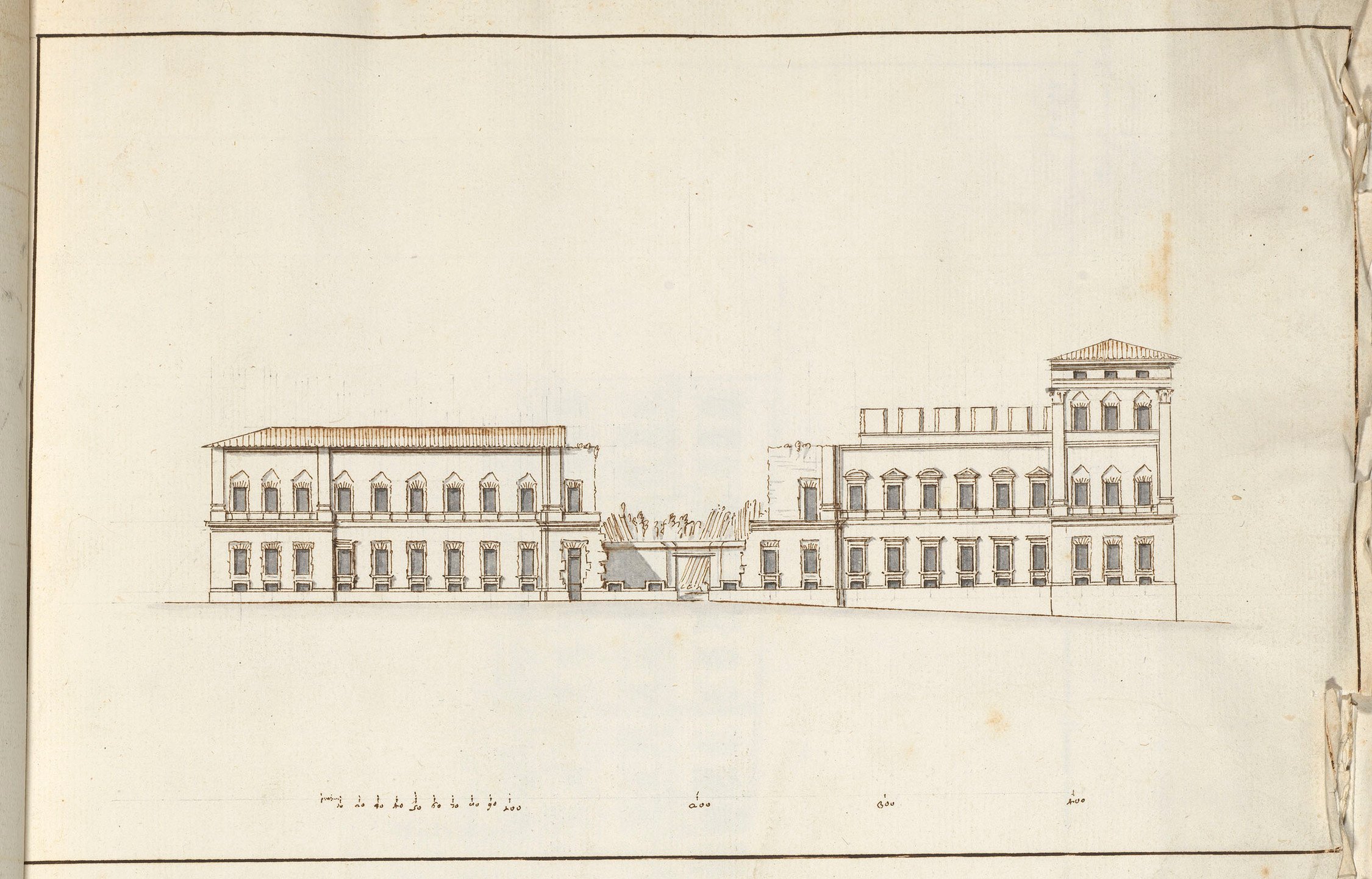
Carlo Fontana’s precise measured plans, including the current state of the site overlaid with his proposed changes, were etched by Alessandro Specchi for Fontana’s first publication, published in October of 1694 (Figures 20 and 21).[20] We used the clearest of these images, the Ultima Pianta (Figure 21), for the reconstruction of the blocks around the fountain.[21] In order to use this print to reconstruct the footprints of these blocks, we had to combine this image with the digital plan that we had created using Nolli’s 1748 map. We digitally traced the outlines of this site from Fontana’s plan, and then aligned them with the surrounding area based on Nolli. We then used details from Falda’s 1676 map (Figure 1) and the Fontana a Monte Citorio print (Figure 18) to finish the buildings.
-
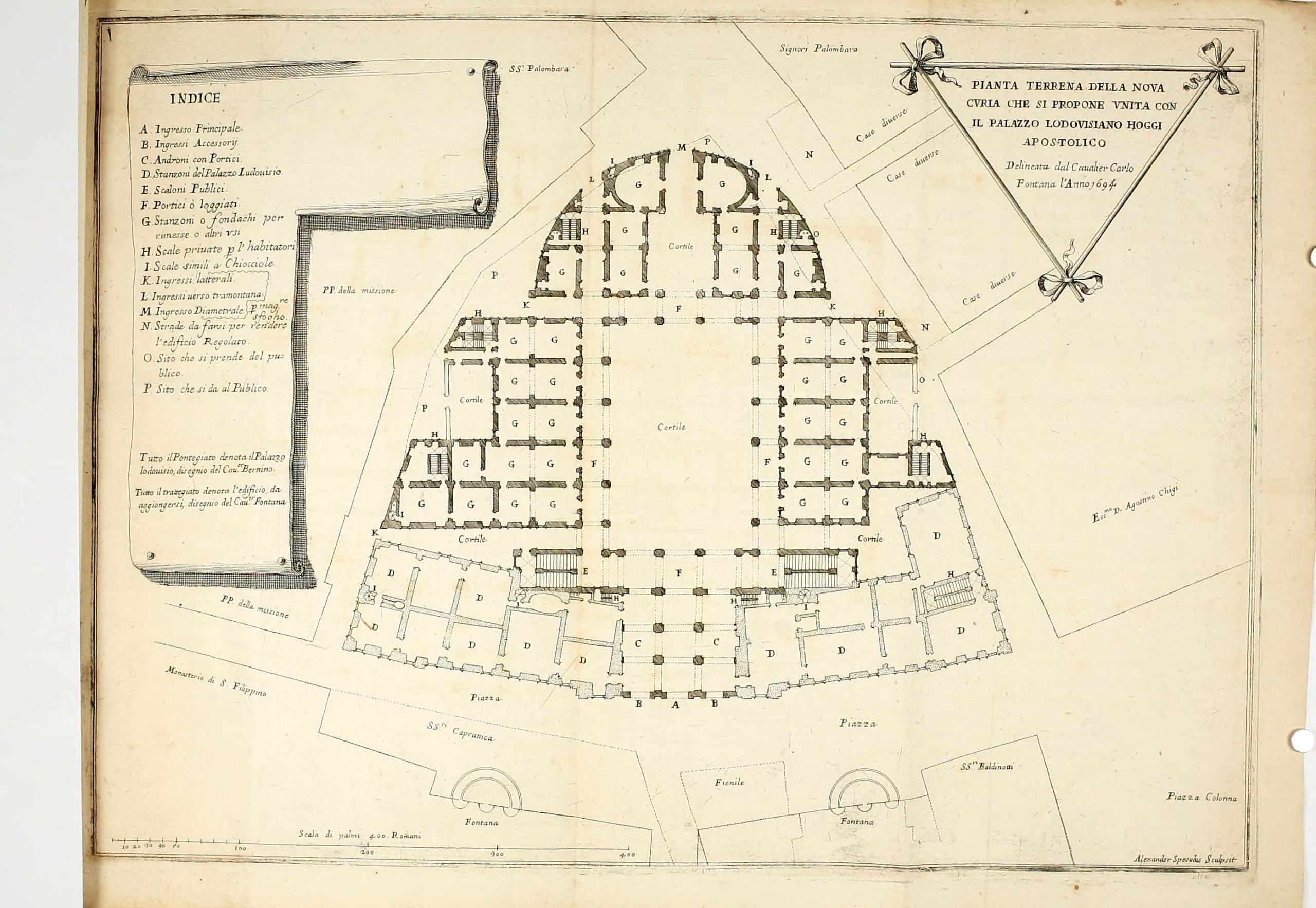
Figure 20: Fontana, Carlo, and Alessandro Specchi. Pianta Terrena della Nova Curia che si Propone Unita con il Palazzo Lodovisiano Hoggi Apostolico, 1694. -
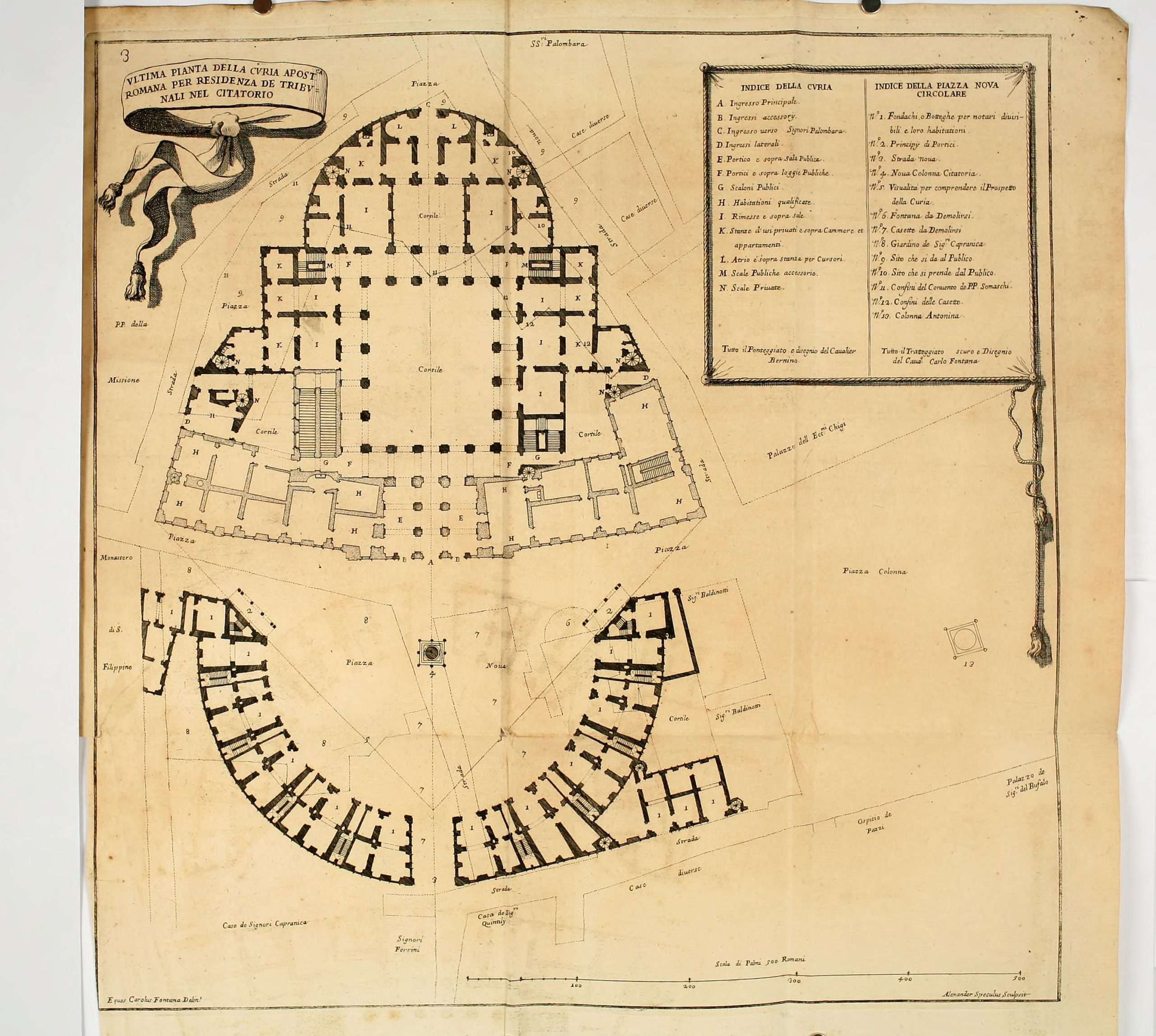
Figure 21: Fontana, Carlo, and Alessandro Specchi. Ultima Pianta della Curia Apost.ca Romana per Residenza de Tribunali nel Citatorio, 1694.
[1] Giovannetti et al. 2003, fig. 4, fig. 27; Lio 1995, fig. 36, figs. 48-49.
[2] Lio 1995, 51-53.
[3] Sovraintendenza di Roma, http://www.sovraintendenzaroma.it/i_luoghi/roma_medioevale_e_moderna/fontane/fontana_in_piazza_colonna.
[4] Rinne 2010, fig. 4.9.
[5] Lio 1995, 35-50; “Ignoto fotografo, veduta di palazzo Piombino, nella forma dovuta ai lavori di miglioria eseguiti da Ascenzo Servi tra il 1820 ed il 1822 (Museo di Roma, AF, 3074)” Giovannetti et al. 2003, fig. 2; The Piazza Colonna shortly before the destruction of the Palazzo Piombino (at left) in 1889. Collection of HSH Prince Nicolo’ and HSH Princess Rita Boncompagni Ludovisi, Villa Aurora, Rome.
[6] Vergelli 1690print 9, Image source: http://bildsuche.digitale-sammlungen.de/index.html?c=viewer&l=en&bandnummer=bsb00084112&pimage=20&v=2p&nav=
[7] Lio 1995, fig. 1.
[8] See footnote 4.
[9] Ferrerio, De Rossi, and Falda 1655, print 54.
[10] For the façade of the Palazzo Aldobrandini in 1659, original in the Collection Biblioteca Apostolica Vaticana, Archivio Chigi, see Lefevre 1973, 126. Also see a floor plan of the Palazzo Aldobrandini from a survey by Felice della Greca. Collection of the Biblioteca Vaticana, Archivio Chigi 25062, published in Lefevre 1973, 31; Strinati and Vodret Adamo 2001, 66-67; Habel 2013, fig. 19.
[11] Figure 7 shows the area to be demolished marked off. Pietrangeli 1980, 32-34.
[12] Lefevre 1973, 128.
[13] della Greca, Felice. 1664? Print of the façade of the Palazzo Chigi. Collection Biblioteca Apostolica Vaticana, Archivio Chigi 25075. Published sources: Lefevre describes this illustration as “la facciata su piazza Colonna dopo la prima conclusione dei lavori nel 1664. Sono rimaste ancora le vecchie botteghe con i relativi mezzanini.” Lefevre 1973, 137; Strinati and Vodret Adamo 2001, 70.
[14] Lefevre 1973, 142-143. A further example of the façade showing the building complete and the botteghe doors on the southeastern side can be found in the Album of views of Rome by Dominique Barrière, Giovanni Battista Falda, and Philippe Pallot. Barrière, Dominique, G.B. Falda and Philippe Pallot. 16–. “Piazza Colonna,” Album of views of Rome. Collection of Rose Library, Emory University NA1120 .A43.
[15] Lefevre 1973, 144-145.
[16] Falda, Venturini, and De Rossi 1675, print 29.
[17] Pietrangeli 1978, 76-78.
[18] Braham et al. 1977, 112.
[19] Braham et al. 1977, 112, references Windsor no. 317.
[20] Braham et al. 1977, 113, fig. 254 and 256.
[21] Editalia 1967, 58; Fontana et al. 1694.
Figures:
-
- Figure 1: “Detail of the Piazza Colonna” from Giovanni Battista Falda. 1676. Nuova pianta et alzata della città di Roma con tutte le strade, piazze et edificii de tempi, palazzi, giardini et altre fabbriche antiche e moderne come si trovano al presente nel pontificato di N.S. Papa Innocentio XI con le loro dichiarationi nomi et indice copiosissimo. Collection of the Rijksmuseum, Object number: RP-P-OB-207.658 (artwork in the public domain, photograph provided by the Rijksmuseum, http://hdl.handle.net/10934/RM0001.COLLECT.587478).
- Figure 2: Falda, Giovanni Battista. 1691. “Fontana in Piazza Colonna” in Le fontane di Roma nelle piazze e lvoghi pvblici della città, con li loro prospetti, come sono al presente, print 24. Collection of Emory University Libraries (artwork in the public domain, photograph provided by Emory University Readux – https://readux.ecds.emory.edu/books/readux:t1114 /pages/readux:t12vj/).
- Figure 3: Falda, Giovanni Battista. 1665. “Piazza Colonna su la via del Corso spianata et ampliata” in Il nuovo teatro delle fabriche, et edificii, in prospettiva di Roma moderna, vol. 1. print 14. Collection of Emory University Libraries (artwork in the public domain, photograph provided by Emory University Readux – https://readux.ecds.emory.edu/books/readux:t2b5p/pages/readux:t2c9b/).
- Figure 4: Falda, Giovanni Battista. 1665. “Altra veduta di Piazza Colonna spianata et ampliata” in Il nuovo teatro delle fabriche, et edificii, in prospettiva di Roma moderna, vol. 1. print 15. Collection of Emory University Libraries (artwork in the public domain, photograph provided by Emory University Readux – https://readux.ecds.emory.edu/books/readux:t2b5p/pages/readux:t2ccm/).
- Figure 5: “Detail of the Piazza Colonna” from Nolli, Giambattista. 1748. Nuova pianta di Roma. Roma: s.n. Collection Archive.org (https://archive.org/details/gri_33125008447415/page/n30) (artwork in the public domain, photograph provided by Archive.org and scanned by Getty Research Institute).
- Figure 6: Notai Acque e Strade della R.C.A. (Archivio dei Notai delle Acque e Strade della R.C.A.), vol. 89, c.5671. December 23, 1661. “Pianta parziale di via del Corso compresa tra Santa Maria in Via Lata e piazza Colonna.” Collection of the Archivio di Stato (http://www.cflr.beniculturali.it/iiifserver?FIF=/images/Patrimonio/Archivi/AS_Roma/Imago/Cartografica/Collezioni%20disegni%20e%20mappe/) Fondi vari – Notai acque e strade Segnatura: 1 – 89 / 1 (artwork in the public domain, photograph copyright Archivio di Stato).
- Figure 7: Presidenza delle strade-Chirografi. 1659/02/05. Plan of the Piazza Colonna, “1: pianta realizzata a china e acquerello. Chirografo, con pianta inserta, di Alessandro VII, indirizzato a monsignor Corsini, presidente delle Strade e chierico RCA, e Domenico Jacovacci e Giacinto del Bufalo, Mastri di strade, per il gettito delle case tra Piazza Colonna e la strada che dal Corso va a Monte Citorio. In basso a sinistra: “Reg. a foglio 42”. Sul verso: “Viarum Preside et Magistris. Pro officio et Procuratore Fiscali contra Illustrissimum et Reverendissimum Dominum [Lucarinum?]et Venerabilem Archiconfraternitatem Ss. Annuntiatae et alios. Die 21 Februariis 1659. Octavianus”; “143”.” Collection of the Archivio di Stato (http://www.cflr.beniculturali.it/iiifserver?FIF=/images/Patrimonio/Archivi/AS_Roma/Imago/Cartografica/Collezioni%20disegni%20e%20mappe/Collezione%20I/080/252/7162.jp2&&SDS=0,90&CNT=1.0&WID=512&QLT=100&CVT=jpeg) Collezioni disegni e mappe – Collezione I. Segnatura: 80 – 252 /1. (artwork in the public domain, photograph copyright Archivio di Stato).
- Figure 8: Study for Giacomo della Porta’s Piazza Colonna Fountain (artwork in the Public Domain, image copyright Biblioteca Apostolica Vaticana, Chigi P. VII, 20, pt. A, 14r https://digi.vatlib.it/view/MSS_Chig.P.VII.10.pt.A) https://digi.vatlib.it/view/MSS_Chig.P.VII.10.pt.A/0036
- Figure 9: The Piazza Colonna shortly before the destruction of the Palazzo Piombino (at left) in 1889. Collection of HSH Prince Nicolo’ and HSH Princess Rita Boncompagni Ludovisi, Villa Aurora, Rome. (artwork in the public domain, photograph curtesy of the Archivio Digitale Boncompagni Ludovisi https://villaludovisi.org/2012/12/13/new-from-1889-parting-glimpses-of-the-palazzo-piombino-on-romes-piazza-colonna/).
- Figure 10: Vergelli, Giuseppe Tiburzio. 1690. “Fontana nella Piazza Colonna.” in Le Fontane Pvbliche Delle Piazze Di Roma Moderna. (artwork in the public domain, image copyright Bayerische StaatsBibliothek – CC-BY-NC-SA 4.0 – URN: urn:nbn:de:bvb:12-bsb00084112-5) http://daten.digitale-sammlungen.de/0008/bsb00084112/images/index.html?id=00084112&groesser=&seite=21
- Figure 11: Cruyl, Lievin. 1664. Eighteen Views of Rome: Prospetto della Piazza Colonna. (artwork in the public domain, photograph provided by The Cleveland Museum of art, Dudley P. Allen Fund 1943.258 Creative Commons (CC0 1.0) https://www.clevelandart.org/art/1943.258).
- Figure 12: Falda, Giovanni Battista. 1655. Palazzo dell’ Illmo. Et Eccmo. Sigr. Principe D.Agostino Chigi in Piazza Colonna Architettura di Giacomo della Porta, Seguitata da Carlo Maderni, e Finiti da Felice della Greca. in Palazzi Di Roma De Piv Celebri Architetti: Nvovi Disegni Dell’ Architettvre, E Piante De Palazzi Di Roma De Piv Celebri Architetti. Collection Heidelberg historic literature – digitized, https://doi.org/10.11588/diglit.2593#0055 (artwork in the public domain, photograph provided by Universitätbibliothek Heidelberg, public domain https://digi.ub.uni-heidelberg.de/diglit/ferrerio1655bd2/0014).
- Figure 13: della Greca, Felice. 1659. Veduta di Piazza Colonna (artwork in the public domain, photograph copyright Biblioteca Apostolica Vaticana, Archivio Chigi 25058, https://digi.vatlib.it/view/ARC_Arch.Chig.25058 ).
- Figure 14: Falda, Giovanni Battista. 1663. Detail of the Piazza Colonna, from Disegno delle fabriche prospettiue e piazze fatte nouamente in Roma d’ordine della sta. di N.S. Papa Alexandro VII, Collection Folder Digital Image Collection ART Box R763 no.29 (size L). (artwork in the public domain, photograph provided by Folger Shakespeare Library Online, CC-BY-SA 4.0: http://luna.folger.edu/luna/servlet/detail/FOLGERCM1~6~6~384228~133277:Disegno-delle-fabriche-prospettiue-?qvq=q:Falda;lc:FOLGERCM1~6~6,BINDINGS~1~1&mi=3&trs=5).
- Figure 15: Specchi, Alessandro. 1699. Palazzo Dell’Ecc. Sig. Prencipe Chigi in Piazza Colonna. in Il nuovo teatro delle fabriche, et edificii, in prospettiva di Roma moderna, vol. 4, print 27. Collection of Bibliotheca Hertziana Digitale Bibliothek, Dg 532-2650/1 gr raro (artwork in the public domain, photograph provided by Bibliotheca Hertziana Digitale Bibliothek, CC-BY-NC-SA-3.0 (http://creativecommons.org/licenses/by-nc-sa/3.0/de/) http://rara.biblhertz.it/Dg532-2652-01-04?t=1&&p=120).
- Figure 16: Falda, Giovanni Battista. 1655. “Palazzo de Ssre. Verospi nel Rione di Colonna nella via del Corso Architettura di Honorio Longhi,” Palazzi Di Roma De Piv Celebri Architetti: Nvovi Disegni Dell’ Architettvre, E Piante De Palazzi Di Roma De Piv Celebri Architetti, eds. Ferrerio, Pietro, and Giovanni Giacomo de Rossi. Collection of Heidelberg historic literature – digitized (artwork in the public domain, photograph provided by Heidelberg historic literature – digitized – https://digi.ub.uni-heidelberg.de/diglit/ferrerio1655bd2/0050/image).
- Figure 17: “Detail of the Piazza Colonna and Montecitorio” from Falda, Giovanni Battista. 1667. Recentis Romae ichnographia et hypsographia sive planta et facies ad magnificentiam qua sub Alexandro VII P. M. urbs ipsa directa exculta et decorata est. Collection of Emory University Libraries (artwork in the public domain, photograph provided by Emory University Readux https://readux.ecds.emory.edu/books/readux:thgrb/pages/readux:thgsg/#).
- Figure 18: Falda, Giovanni Battista. “Fontana a Monte Citorio” in Le fontane di Roma nelle piazze e lvoghi pvblici della città, con li loro prospetti, come sono al presente, 1691 print 29. Collection of Emory University Libraries (artwork in the public domain, photograph provided by Emory University Readux – https://readux.ecds.emory.edu/books/readux:t1114/pages/readux:t1361/).
- Figure 19: Fontana, Carlo. 16–. “Elevation of a building in an unfinished state.” Collection of the Royal Collection Trust, RCIN 909272 (artwork in the public domain, photograph copyright Royal Collection Trust / © Her Majesty Queen Elizabeth II 2019 https://www.rct.uk/collection/909272).
- Figure 20: Fontana, Carlo, and Alessandro Specchi. 1694. “Pianta Terrena della Nova Curia che si Propone Unita con il Palazzo Lodovisiano Hoggi Apostolico,” Discorso del cavalier Carlo Fontana sopra il Monte Citatorio situato nel Campo Martio, ed altre cose ad esso appartenenti, con disegni tanto degl’ antichi, quanto de’ moderni edificii della nuova Curia. Plate 1. Collection Archive.org (https://archive.org/details/discorsodelcaval00font/page/n19) (artwork in the public domain, photograph provided by Archive.org and scanned by Getty Research Institute).
- Figure 21: Fontana, Carlo, and Alessandro Specchi. 1694. “Ultima Pianta della Curia Apost.ca Romana per Residenza de Tribunali nel Citatorio,” Discorso del cavalier Carlo Fontana sopra il Monte Citatorio situato nel Campo Martio, ed altre cose ad esso appartenenti, con disegni tanto degl’ antichi, quanto de’ moderni edificii della nuova Curia. Plate 3. Collection Archive.org (https://archive.org/details/discorsodelcaval00font/page/n25) (artwork in the public domain, photograph provided by Archive.org and scanned by Getty Research Institute).
Short Bibliography
-
- Barrière, Dominique, G.B. Falda and Philippe Pallot. 16–. “Piazza Colonna,” Album of views of Rome. Collection of Rose Library, Emory University NA1120 .A43.
- Braham, A., C. Fontana, and H. Hager. 1977. Carlo Fontana: the drawings at Windsor Castle, Studies in architecture 18. London: Zwemmer.
- Cruyl, Lievin. 1664. Eighteen Views of Rome. Collection of The Cleveland Museum of art.
- Lio, Anna. Restauri in Piazza: La Fontana Di Piazza Colonna. Roma: Bonsignori, 1995.
- Falda, Giovanni Battista. 1662. Detail of the Piazza Colonna, from Disegno delle fabriche prospettiue e piazze fatte nouamente in Roma d’ordine della sta. di N.S. Papa Alexandro VII.
- Falda, Giovanni Battista, Specchi, Alessandro, and Giovanni Giacomo De Rossi. 1665-1699. Il nuovo teatro delle fabbriche, et edificii, in prospettiva di Roma moderna. 4 vols. [Roma]: Giovanni Giacomo De Rossi.
- Falda, Giovanni Battista. 1667. Recentis Romae ichnographia et hypsographia sive planta et facies ad magnificentiam qua sub Alexandro VII P.M. urbs ipsa directa exculta et decorata est.
- Falda, Giovanni Battista. 1676. Nuova pianta et alzata della città di Roma con tutte le strade, piazze et edificii de tempi, palazzi, giardini et altre fabbriche antiche e moderne come si trovano al presente nel pontificato di N.S. Papa Innocentio XI con le loro dichiarationi nomi et indice copiosissimo.
- Falda, Giovanni Battista, Giovanni Francesco Venturini, and Giovanni Giacomo De Rossi. 1691. Le fontane di Roma nelle piazze e luoghi publici della città : con li loro prospetti, come sono al presente. In Roma: [Gio. Giacomo De Rossi dalle sue stampe …
- Fontana, Carlo, Bernini, Gian Lorenzo, Specchi, Alessandro, and Giovanni Francesco Buagni, 1694. Discorso del cavalier Carlo Fontana sopra il Monte Citatorio situato nel Campo Martio, ed altre cose ad esso appartenenti, con disegni tanto degl’ antichi, quanto de’ moderni edificii della nuova Curia. In Roma, Nella stamparia di Gio. Francesco Buagni.
- Giovannetti, Francesco, Maria Elisa Tittoni, Walter Veltroni, and Gianni Borgna. 2003. Galleria Colonna 1872-2003: Una Storia Nel Cuore Di Roma, In Catalogo della Mostra, edited by Francesco Giovannetti, Maria Elisa Tittoni, S. Tozzi and Museo di Roma Palazzo Braschi. Rome.
- Pietrangeli, C. 1980. Rione III – Colonna: Parte I. Edited by Carlo Pietrangeli and Daniela Gallavotti Cavallero. 22 vols, Guide rionali di Roma, Roma.
- Pietrangeli, C. 1978. Rione III – Colonna: Parte II. Edited by Carlo Pietrangeli and Daniela Gallavotti Cavallero. 22 vols, Guide rionali di Roma, Roma.
- Rinne, Katherine Wentworth. 2010. The waters of Rome : aqueducts, fountains, and the birth of the Baroque city, New Haven.
- Sovraintendenza di Roma, Fontana in Piazza Colonna http://www.sovraintendenzaroma.it/i_luoghi/roma_medioevale_e_moderna/fontane/fontana_in_piazza_colonna (Includes another image of the Della Porta project for the fountain.)
- Tice, Jim. The Interactive Nolli Map Website. Department of Architecture and InfoGraphics Lab, Department of Geography, University of Oregon 2005. Available from http://nolli.uoregon.edu/.
- Vergelli, Gioseppe T. 1690. Le Fontane publiche delle piazze di Roma, S.l.



Leave a Reply